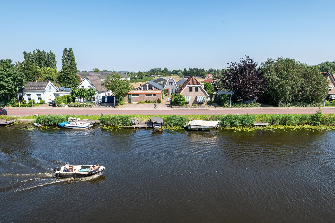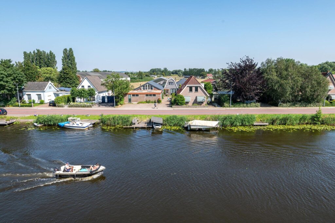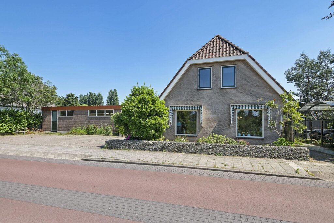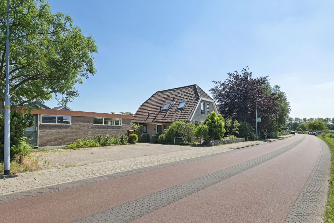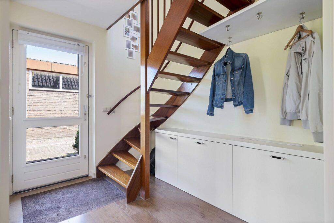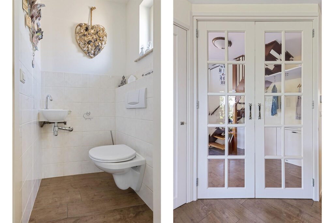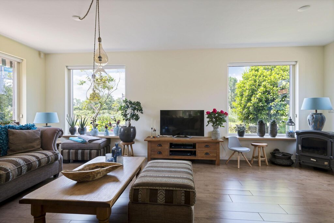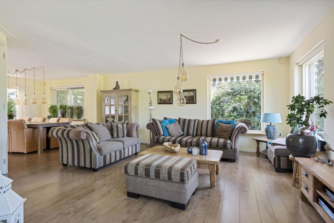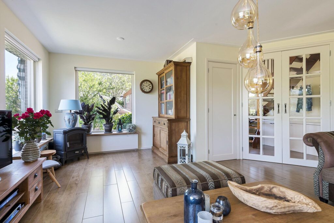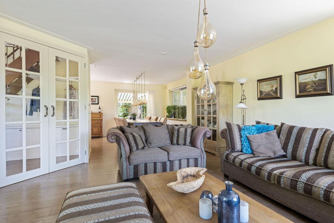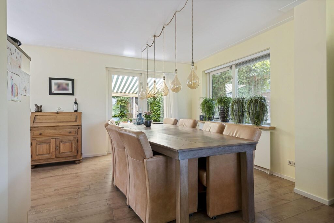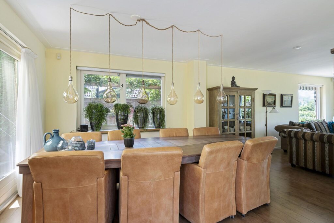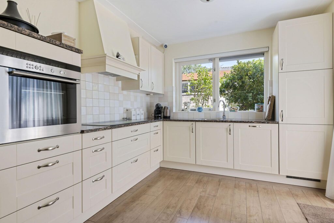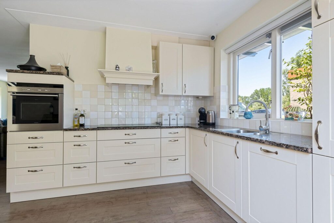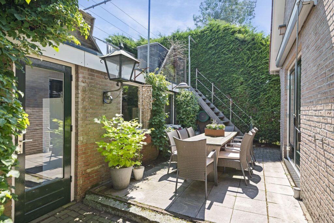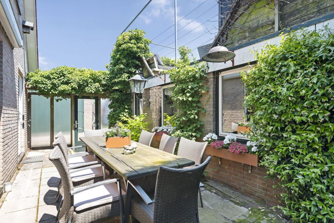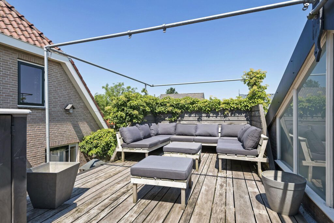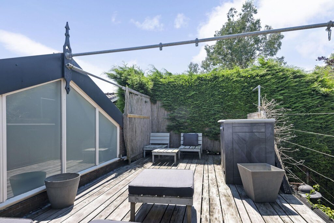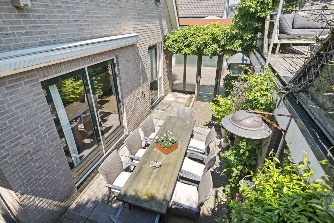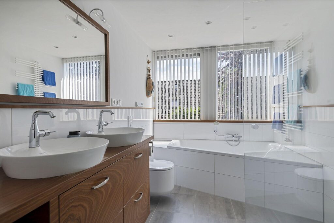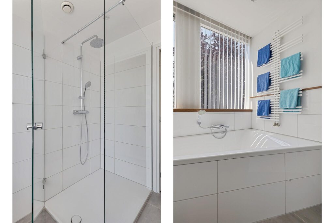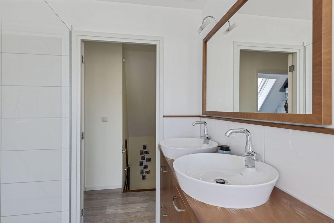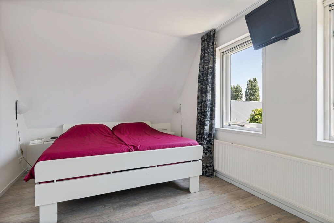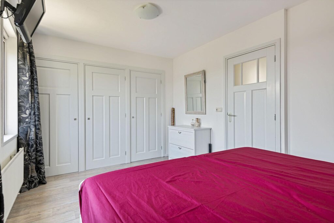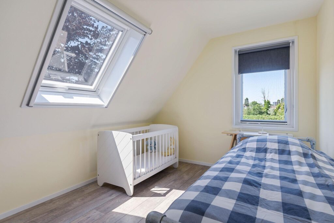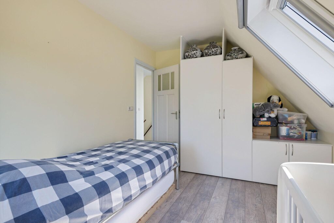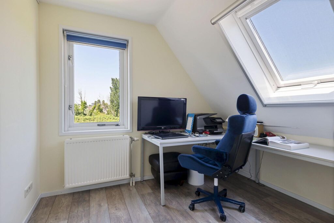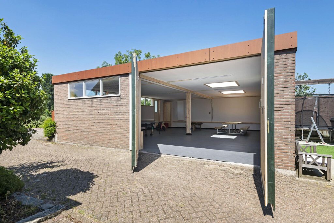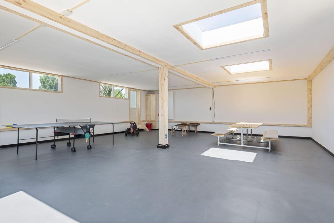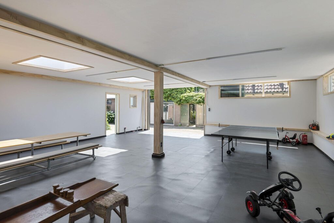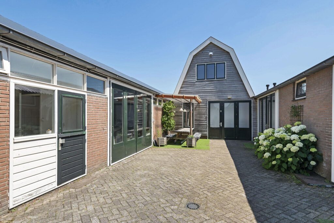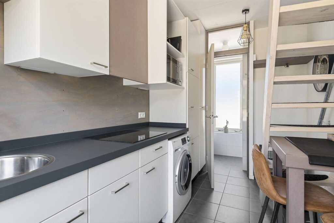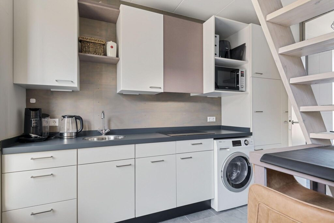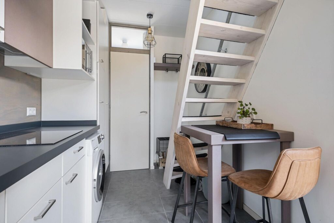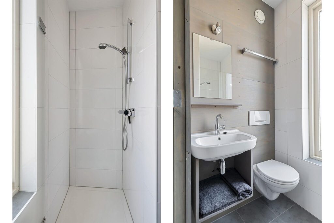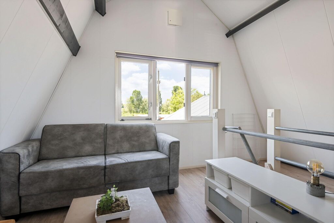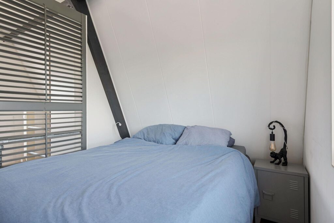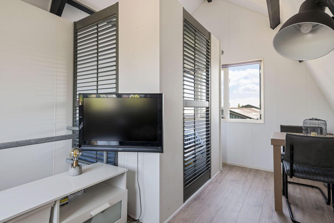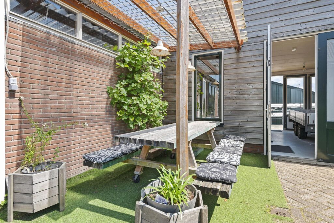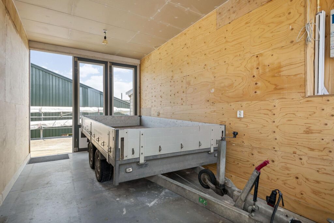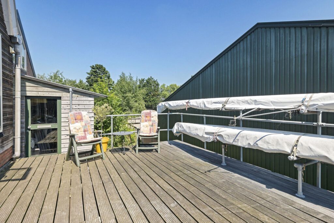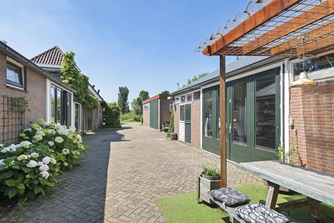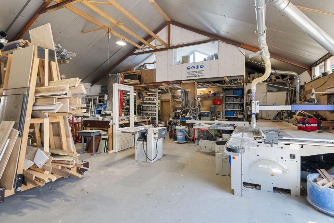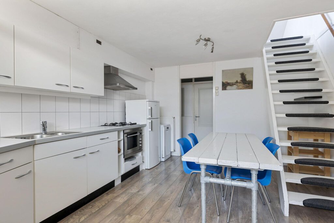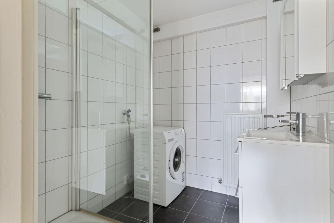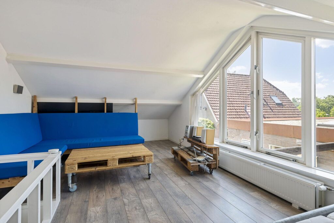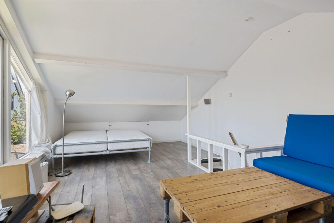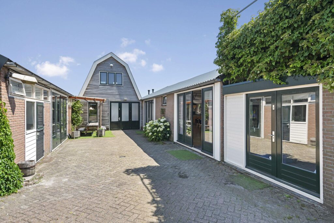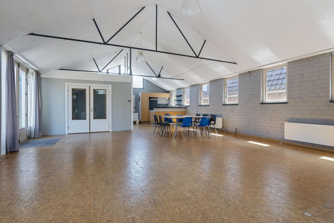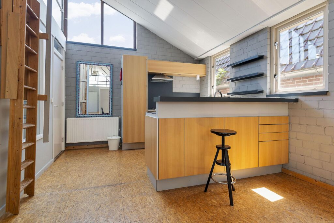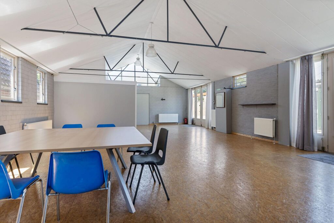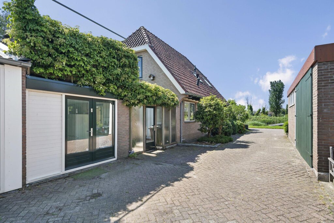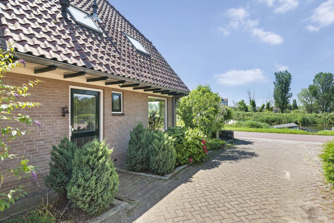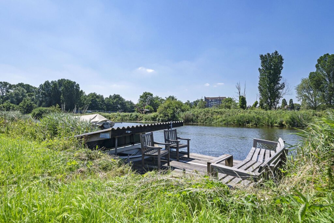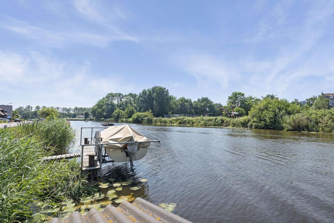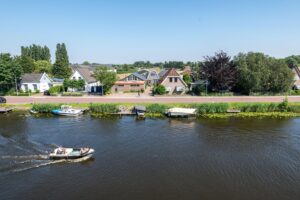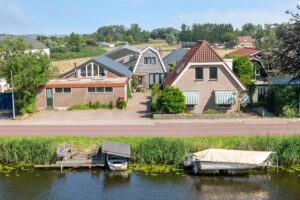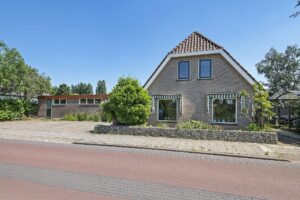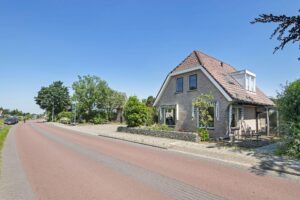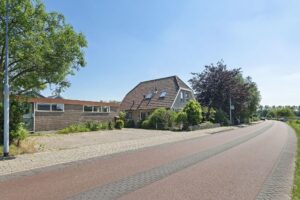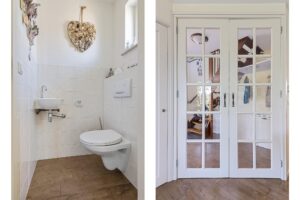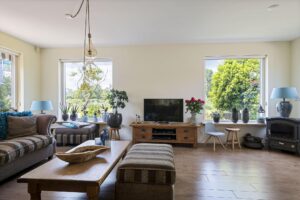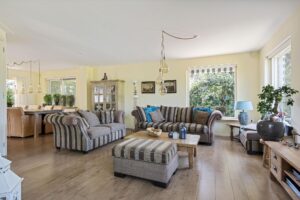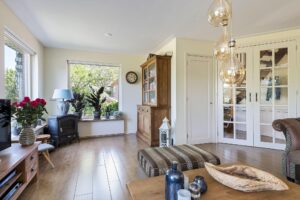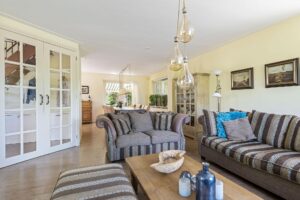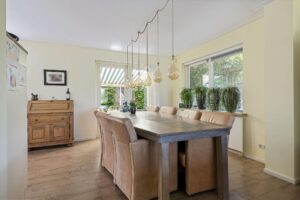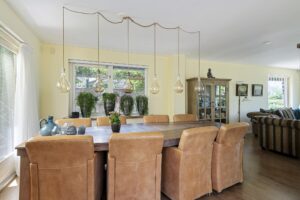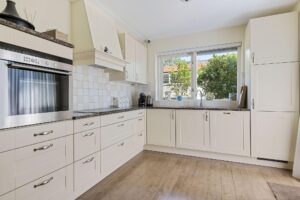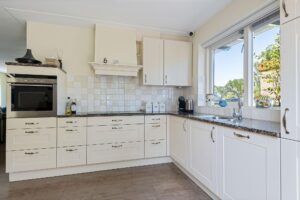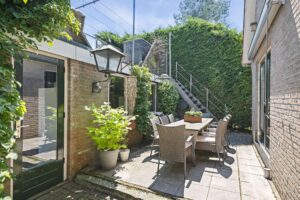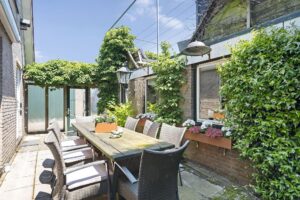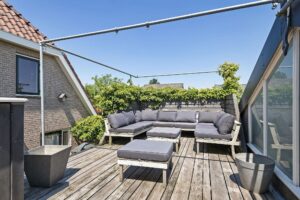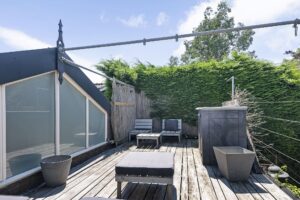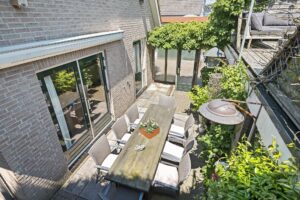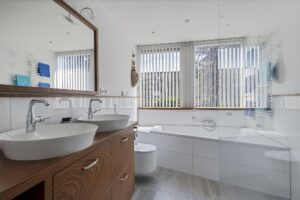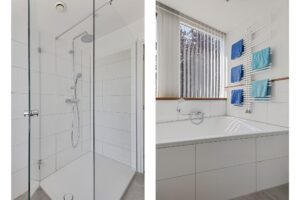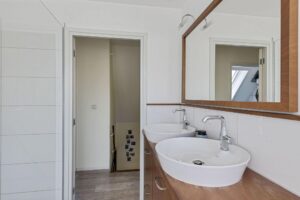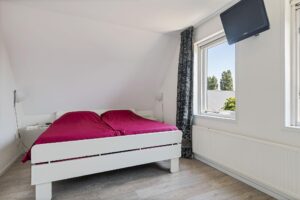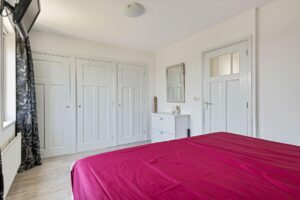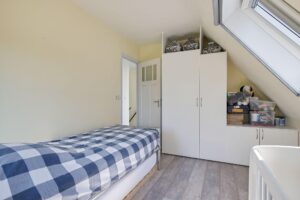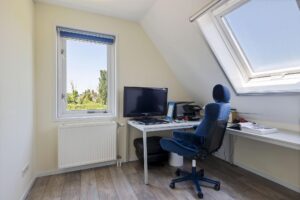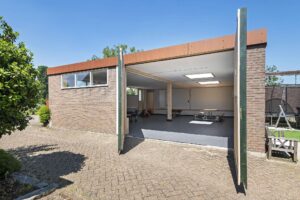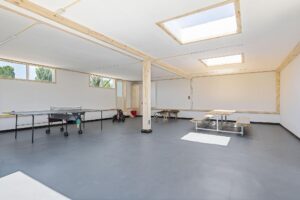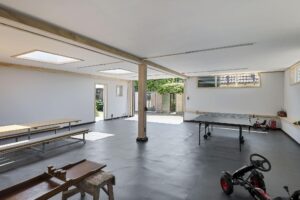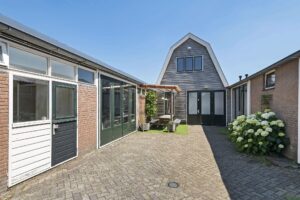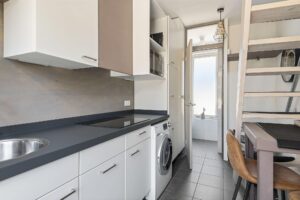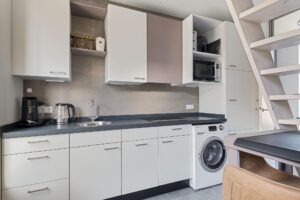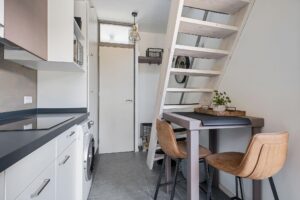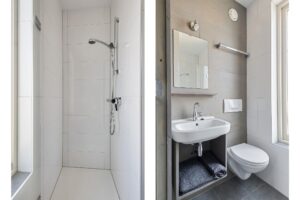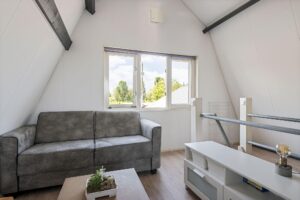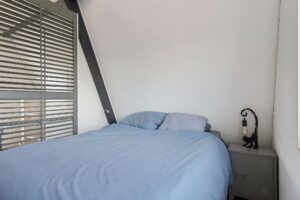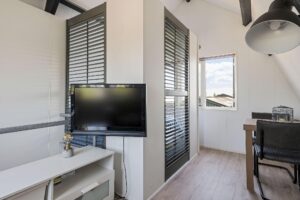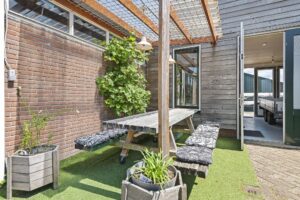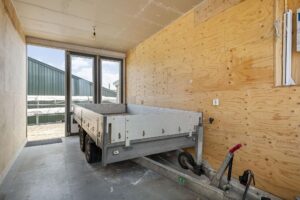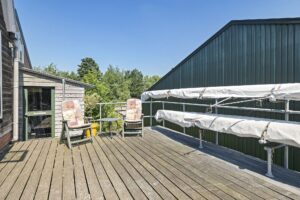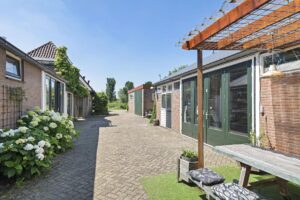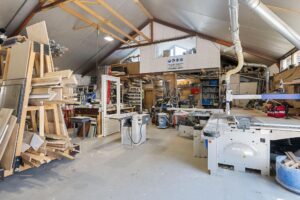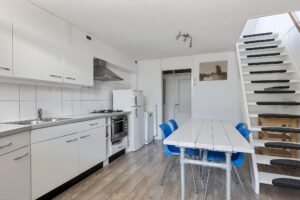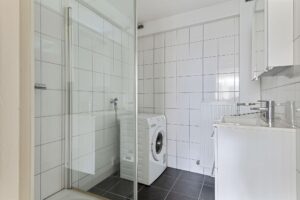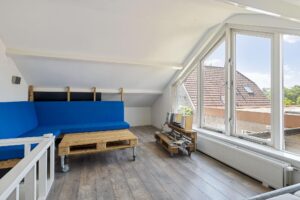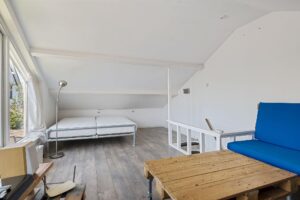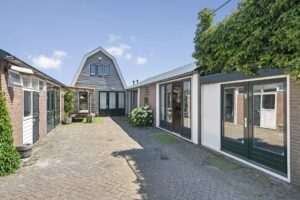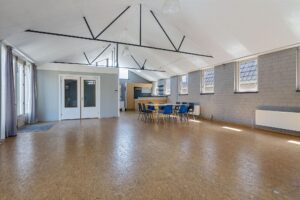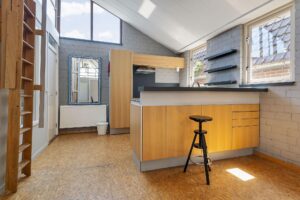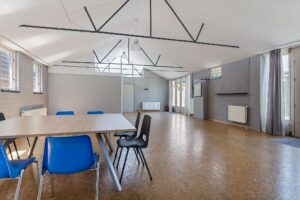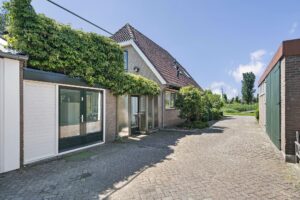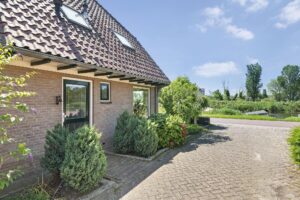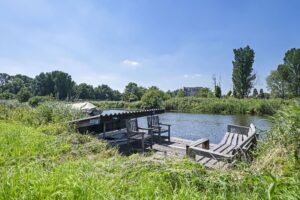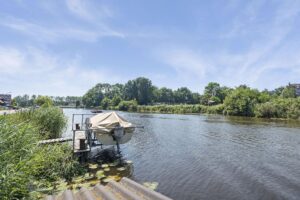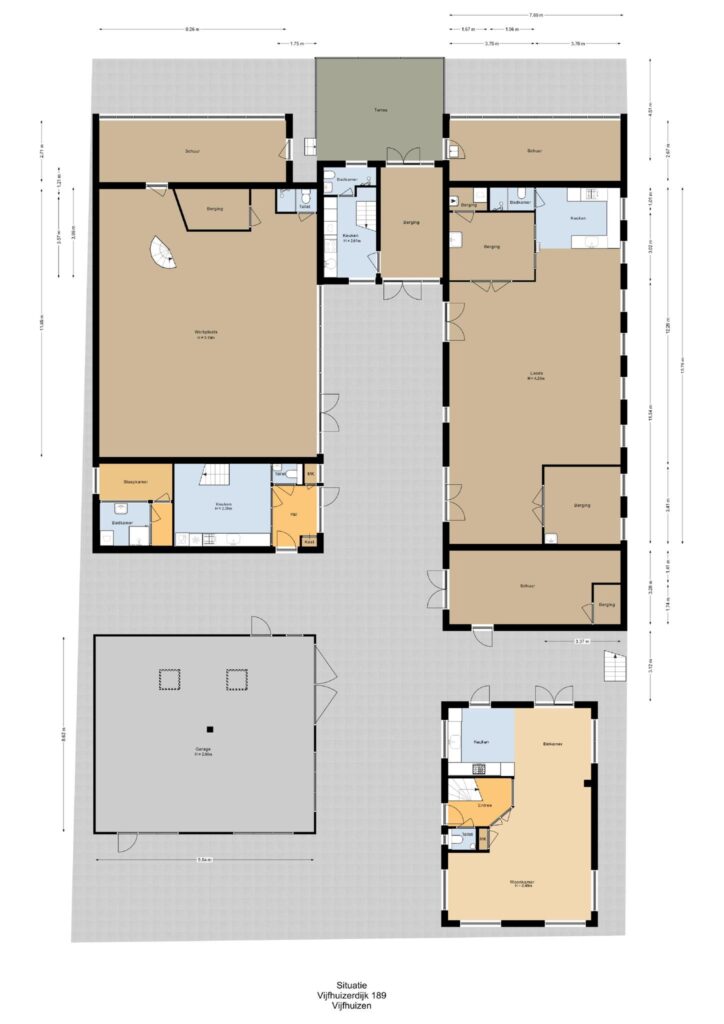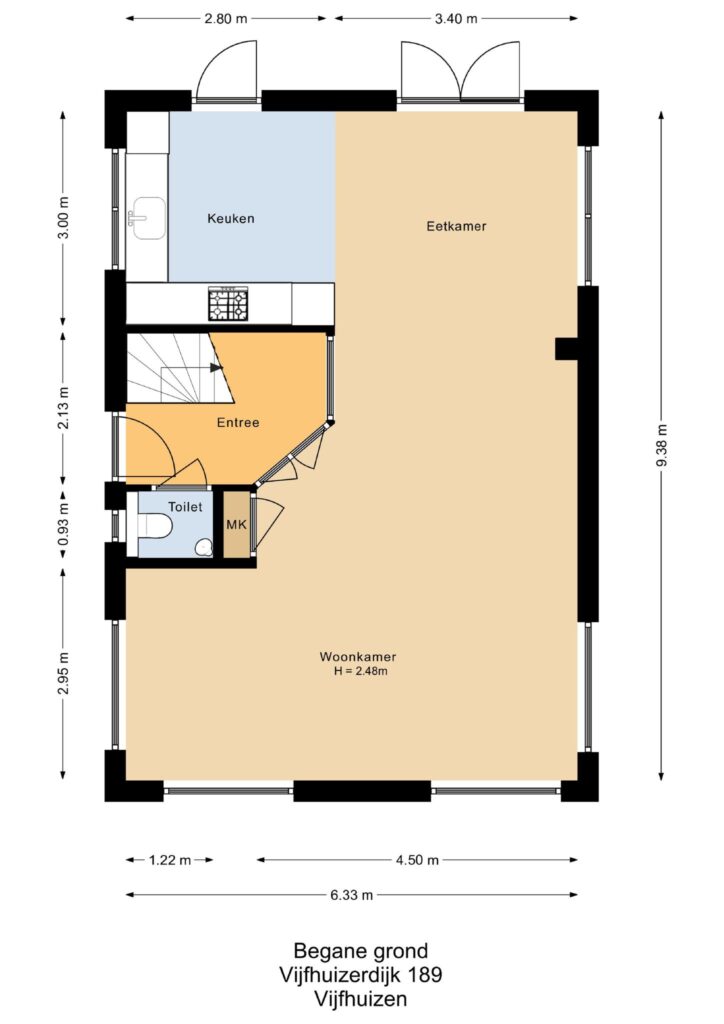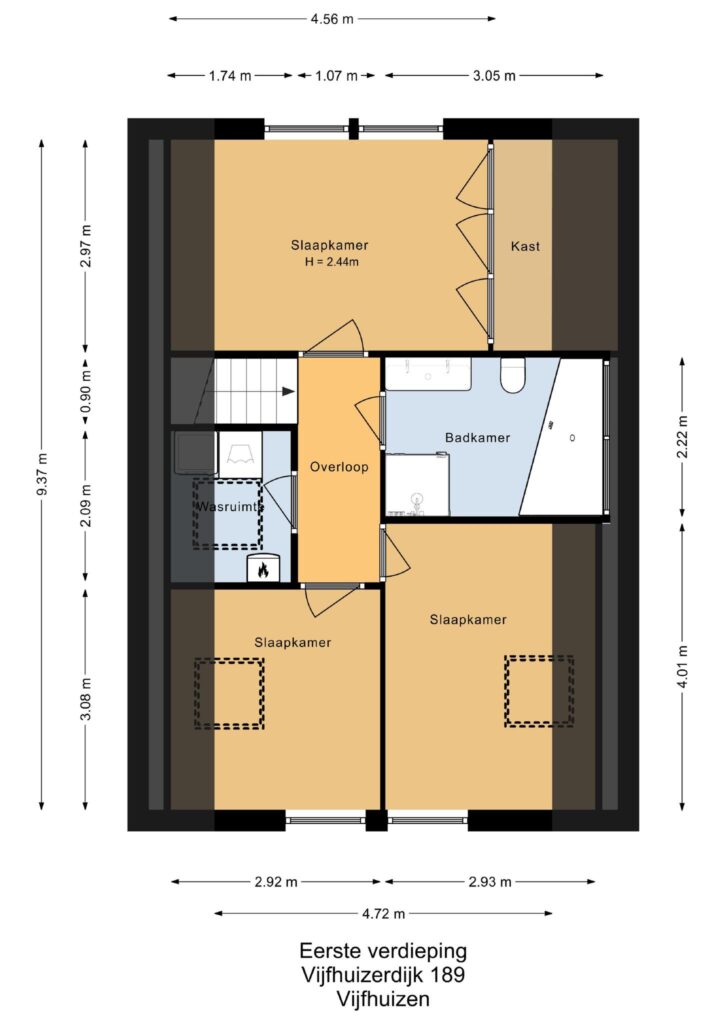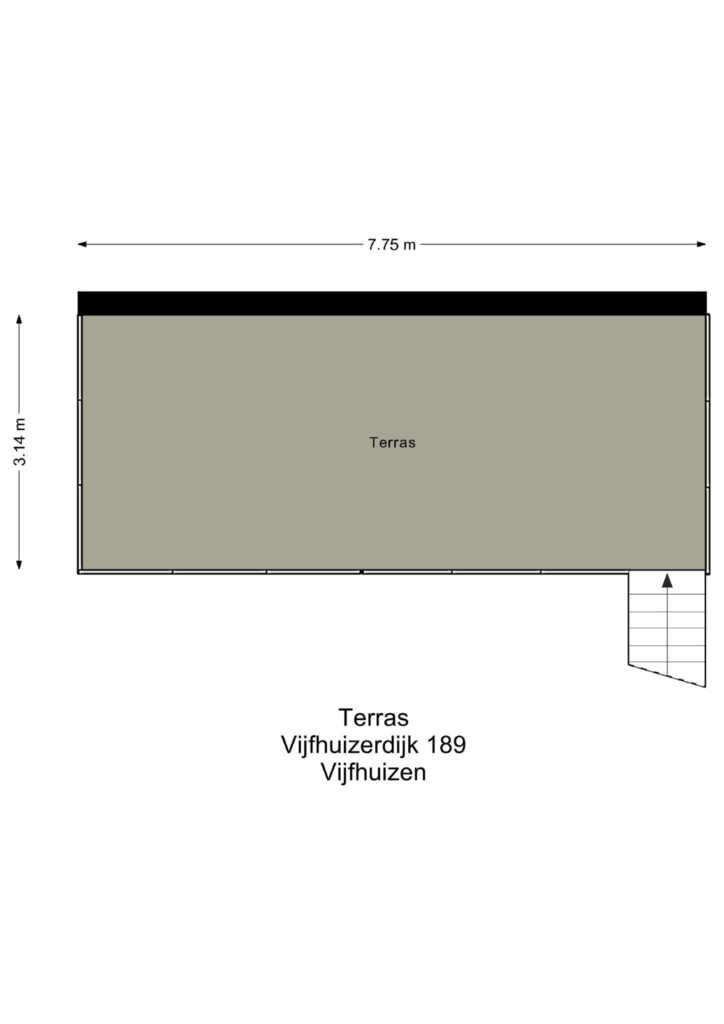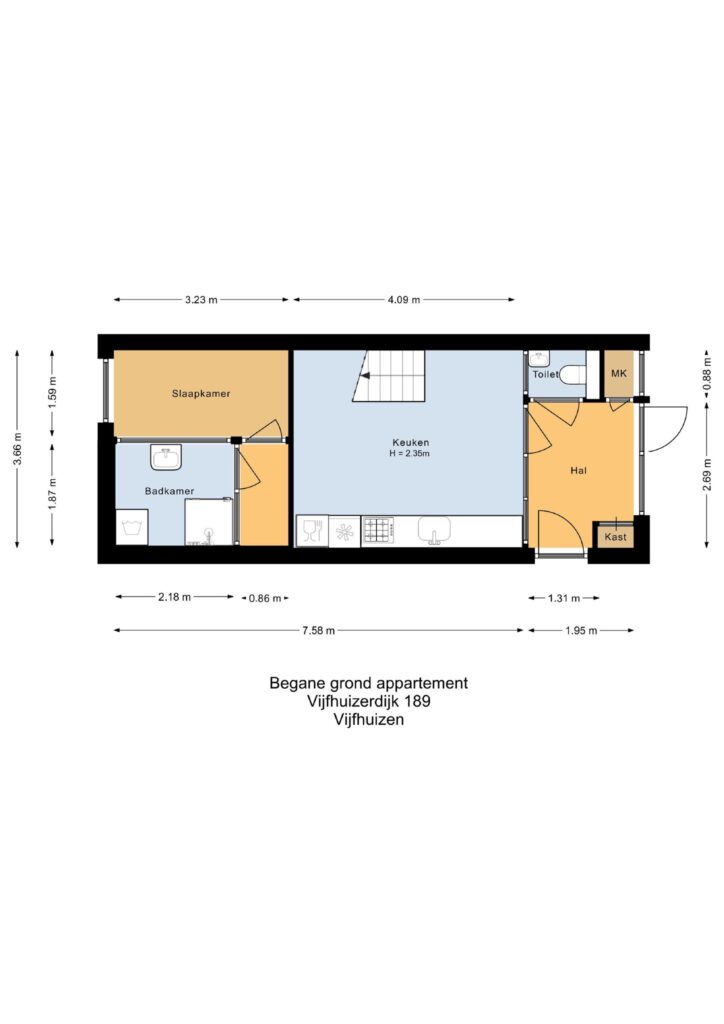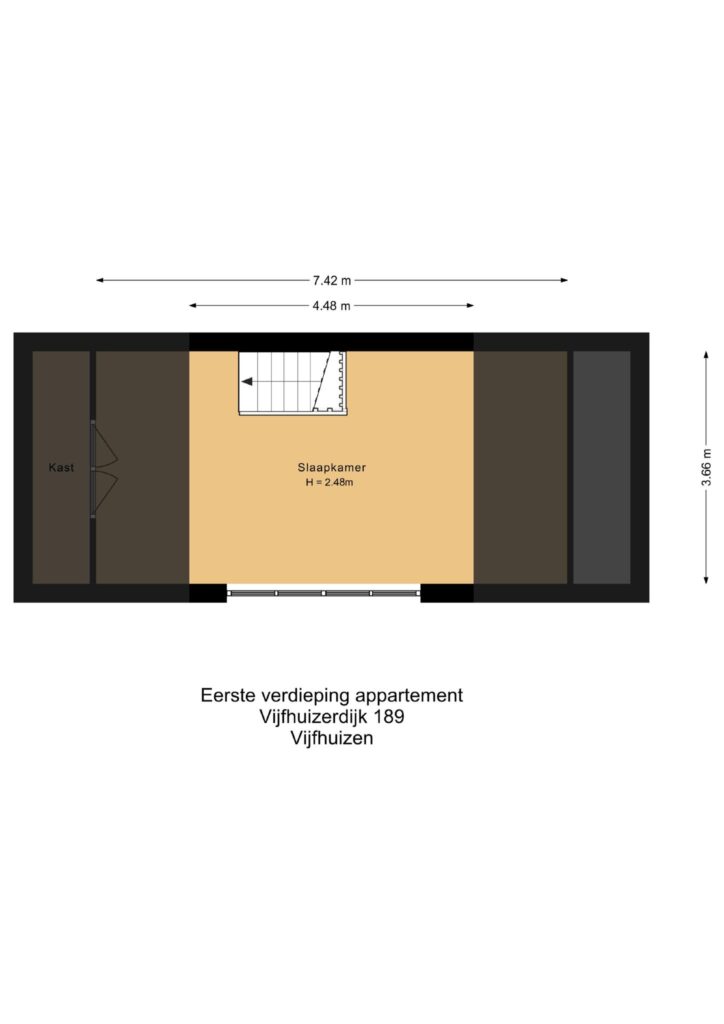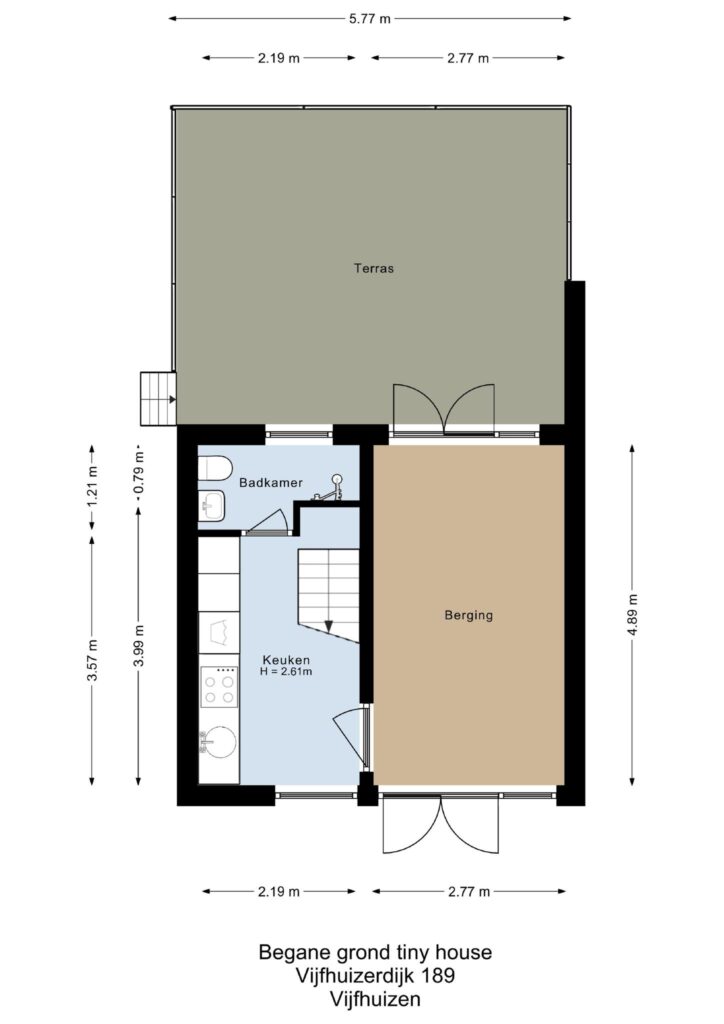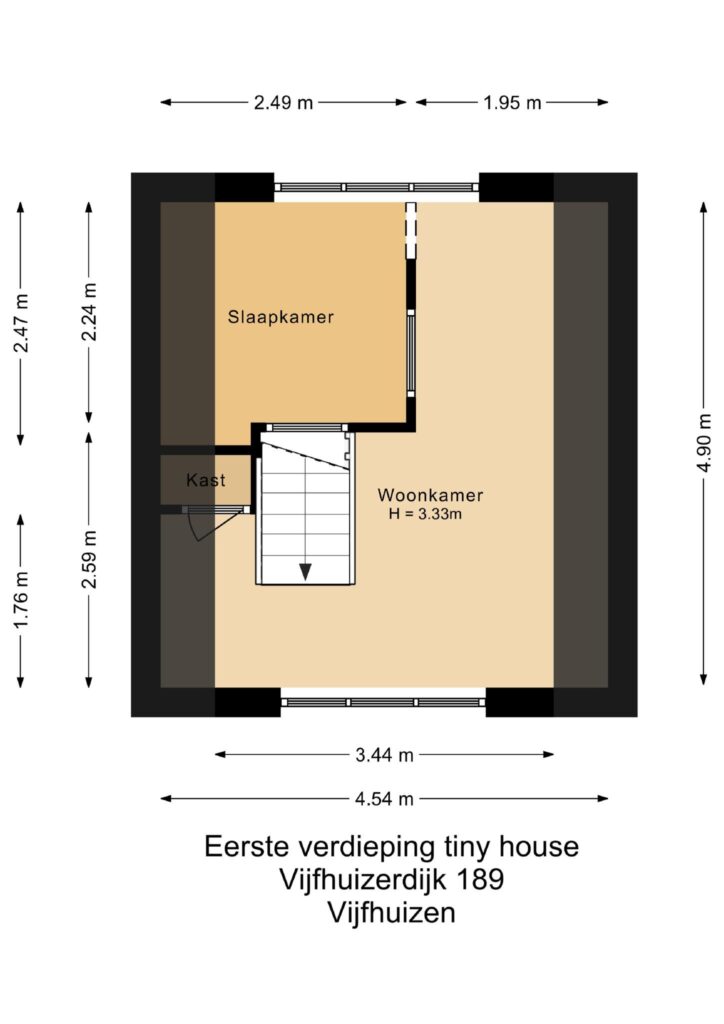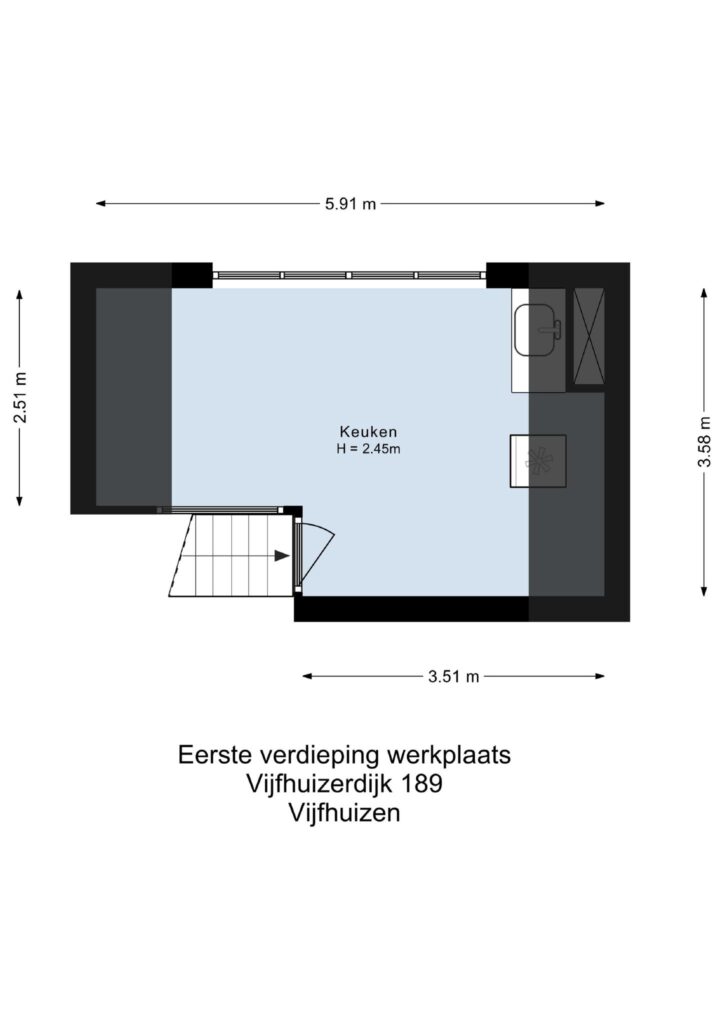Beschrijving
Nieuwe in de verkoop deze vrijstaande royale bedrijfswoning met bijgebouwen op een fantastisch plek aan de Ringvaart op een perceel van 966 m2. De grond is eigendom van Rijnland en het recht van opstal is voor 50 jaar voortdurend tot ultimo oktober 2054.
Indeling woning:
Begane grond: entree, toilet met fonteintje, meterkast en trap naar 1e verdieping. Middels dubbele deuren kom je in de ruime living terecht met open keuken. Het zitgedeelte bevindt zich aan de voorzijde met fraai uitzicht op de Ringvaart. Via het eetgedeelte is de riante open keuken, voorzien van inbouwapparatuur, te bereiken. Zowel vanuit de keuken als vanuit het eetgedeelte kun je naar de tuin. De begane grond is voorzien van een keramische parketvloer met vloerverwarming.
1e verdieping:
Overloop met drie ruime slaapkamers. Twee aan de voorzijde en een grote, over de gehele breedte, aan de achterzijde voorzien van een kastenwand.
De badkamer is in 2021 verbouwd en voorzien van een ligbad, douche en dubbele wastafel. Separate ruimte voor de wasmachine en droger alsmede voor de opstelplaats van de cv ketel.
Geluidswerende beglazing aan de voorzijde van de woning.
De berging met openslaande deuren en loopdeur en het zonneterras zijn te bereiken via de buitentrap.
Verder bevinden zich op het perceel nog een ruime geïsoleerde garage, een volledig ingericht appartement, een geïsoleerd tiny house, een werkplaats met kantine en een loods voor meerdere doeleinden geschikt.
Aan de voorzijde van de woning bevindt zich een privé steiger aan de Ringvaart (huur) met een botenhuis en botenlift.
Er is voldoende parkeergelegenheid op eigen terrein: 3 parkeerplekken voor de garage.
Bijzonderheden:
* Uniek gelegen bedrijfswoning met bijgebouwen.
* Privé steiger met botenhuis en botenlift aan de Ringvaart.
* Ruime parkeergelegenheid op eigen terrein.
* Recht van opstal.
* O.a. ouderdoms-, asbest-, bodem- en funderingsclausule zullen in de koopakte worden opgenomen.
-------------------------------------------------------------------------------------------------------------------------------------------------
New for sale is this detached spacious company home with outbuildings in a fantastic location on the Ringvaart on a plot of 966 m2. The land is owned by Rijnland and the building rights are valid for 50 years until the end of October 2054.
Layout of the house:
Ground floor: entrance, toilet with sink, meter cupboard and stairs to 1st floor. Through double doors you enter the spacious living room with open kitchen. The seating area is located at the front with a beautiful view of the Ringvaart. The spacious open kitchen, equipped with built-in appliances, can be reached via the dining area. You can go to the garden from both the kitchen and the dining area. The ground floor has a ceramic parquet floor with underfloor heating.
1st floor:
Landing with three spacious bedrooms. Two at the front and a large one, spanning the entire width, at the rear with a cupboard wall.
The bathroom was renovated in 2021 and has a bath, shower and double sink. Separate room for the washing machine and dryer as well as for the location of the central heating boiler.
Soundproof glazing at the front of the house.
The storage room with patio doors and door and the sun terrace can be reached via the external stairs.
The plot also contains a spacious insulated garage, a fully furnished apartment, an insulated tiny house, a workshop with canteen and a warehouse suitable for multiple purposes.
At the front of the house there is a private jetty on the Ringvaart (rental) with a boathouse and boat lift.
There is ample parking on site: 3 parking spaces in front of the garage.
Details:
* Uniquely situated company house with outbuildings.
* Private jetty with boathouse and boat lift on the Ringvaart.
* Ample parking on site.
* Right of building.
* Age, asbestos, soil and foundation clauses, among others, will be included in the purchase deed.


