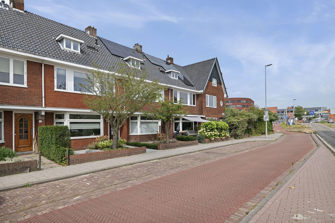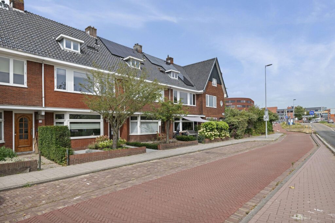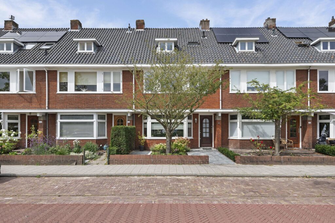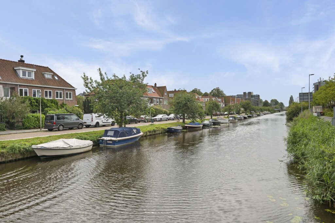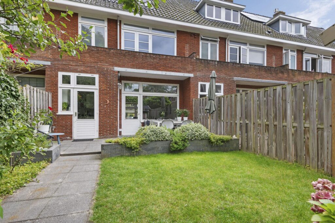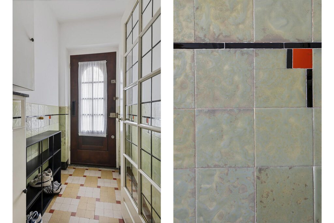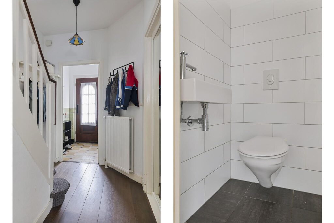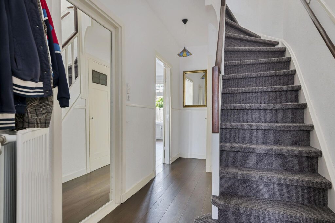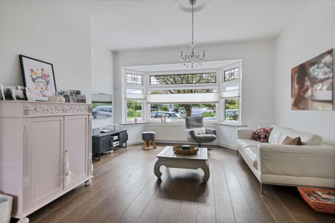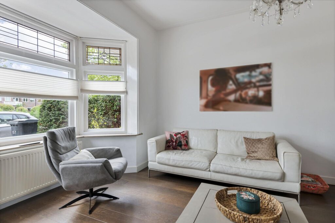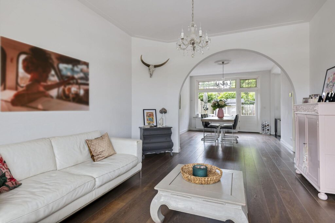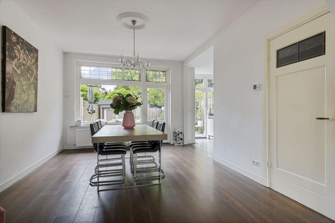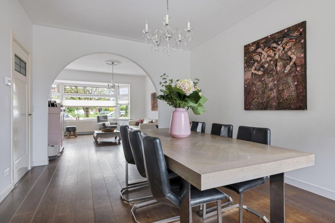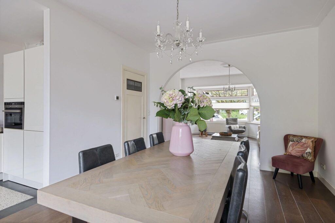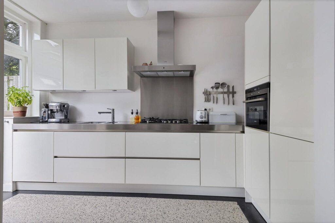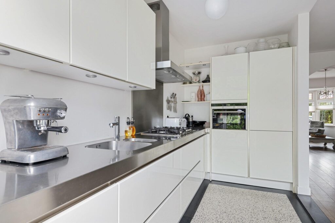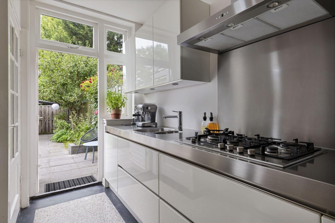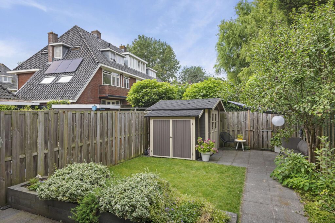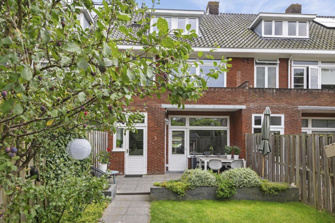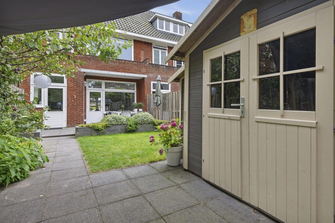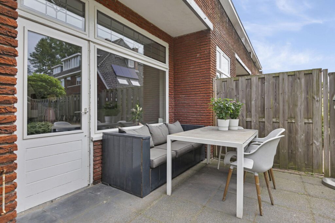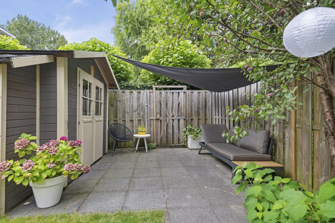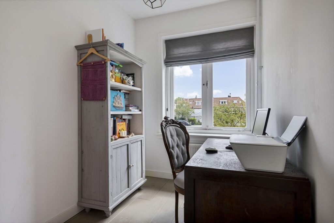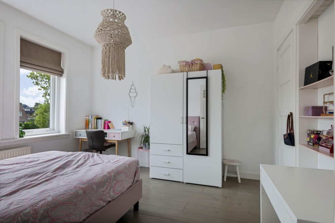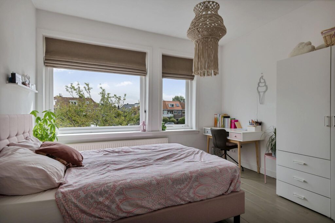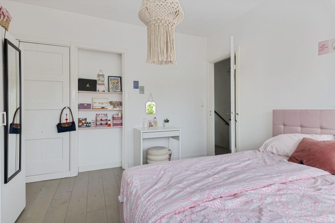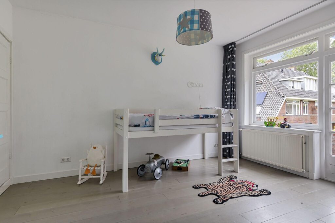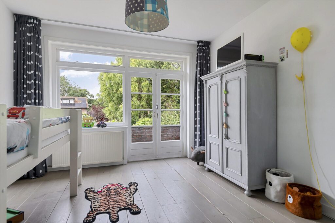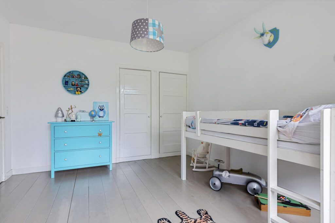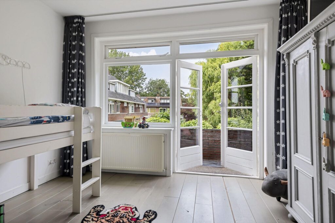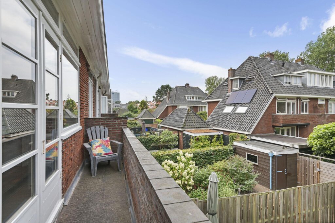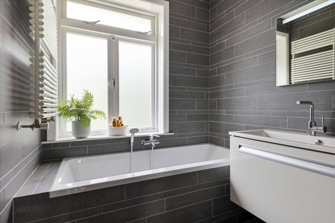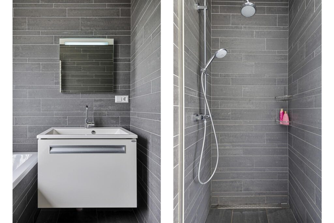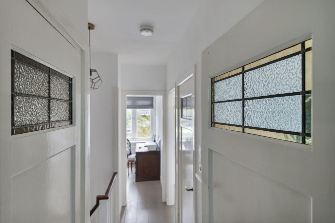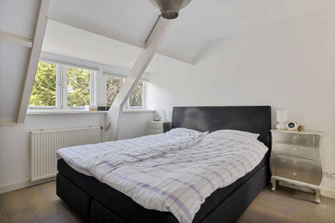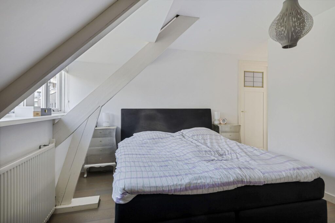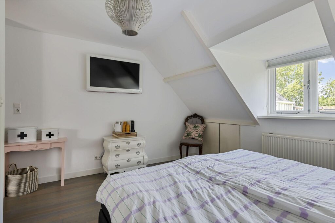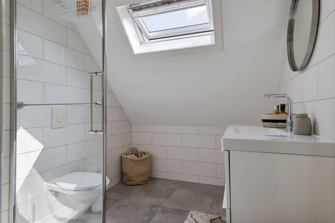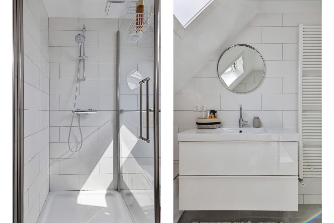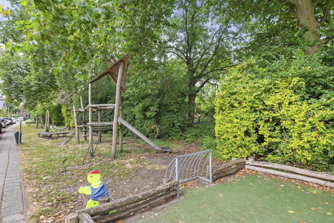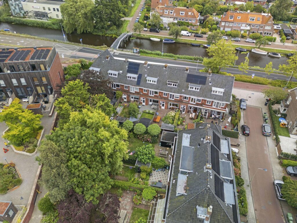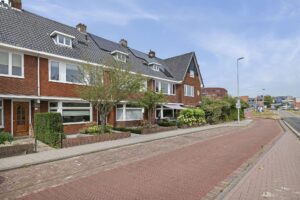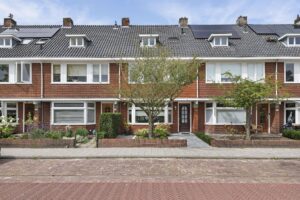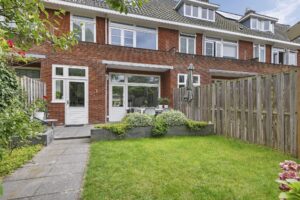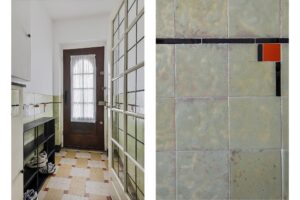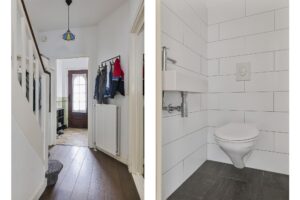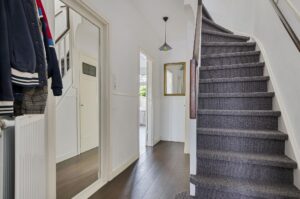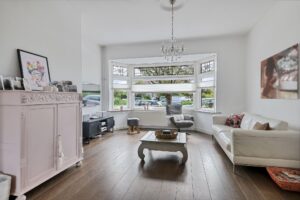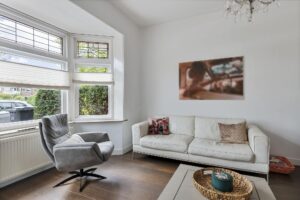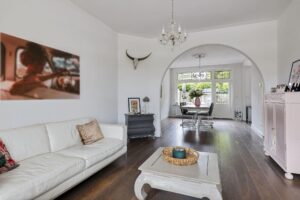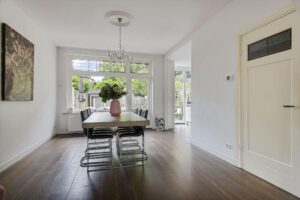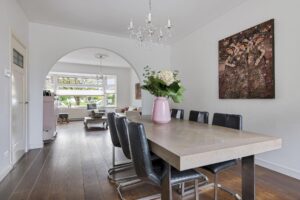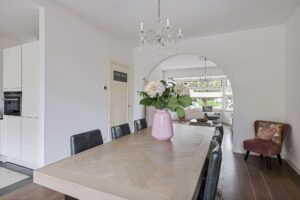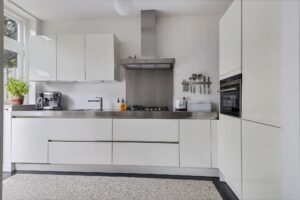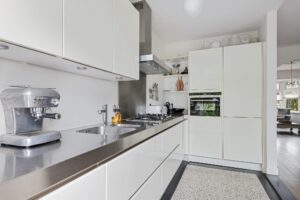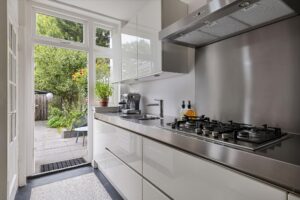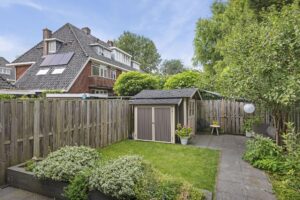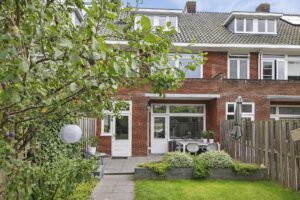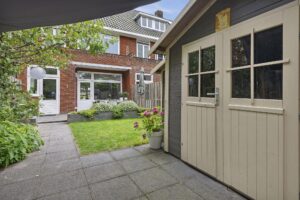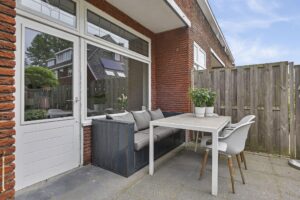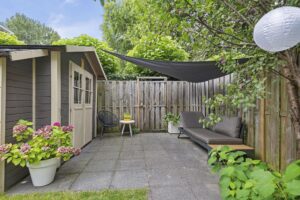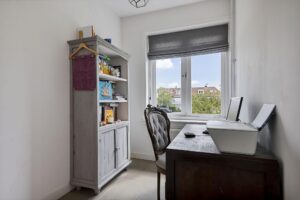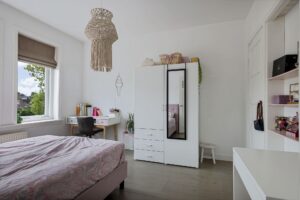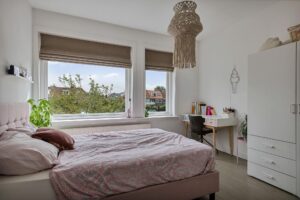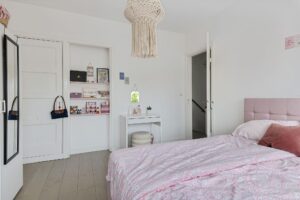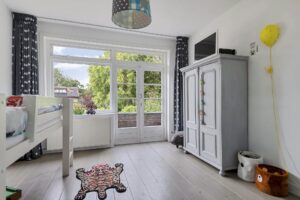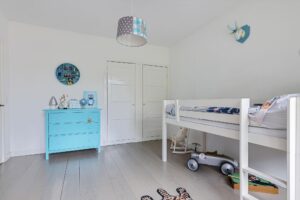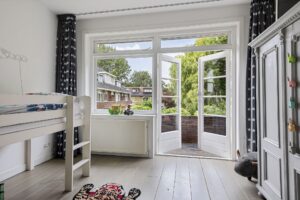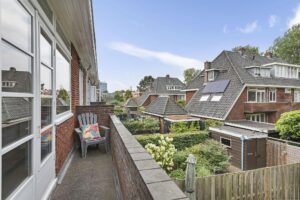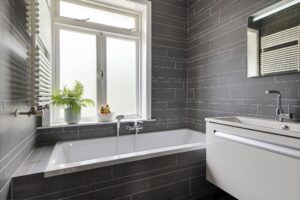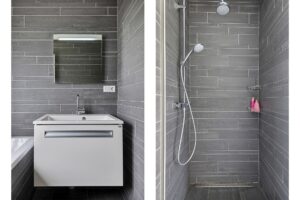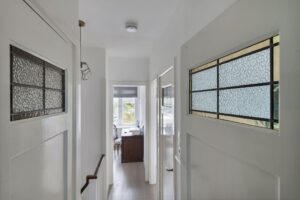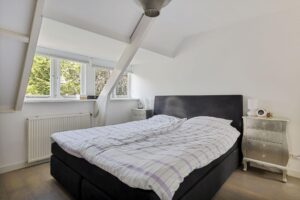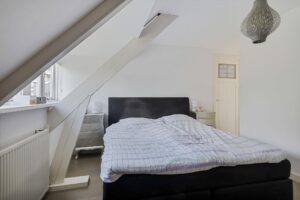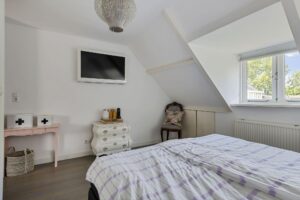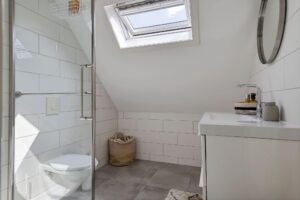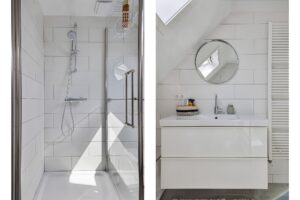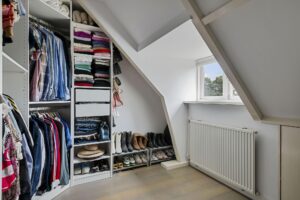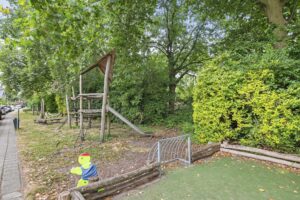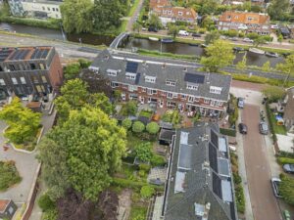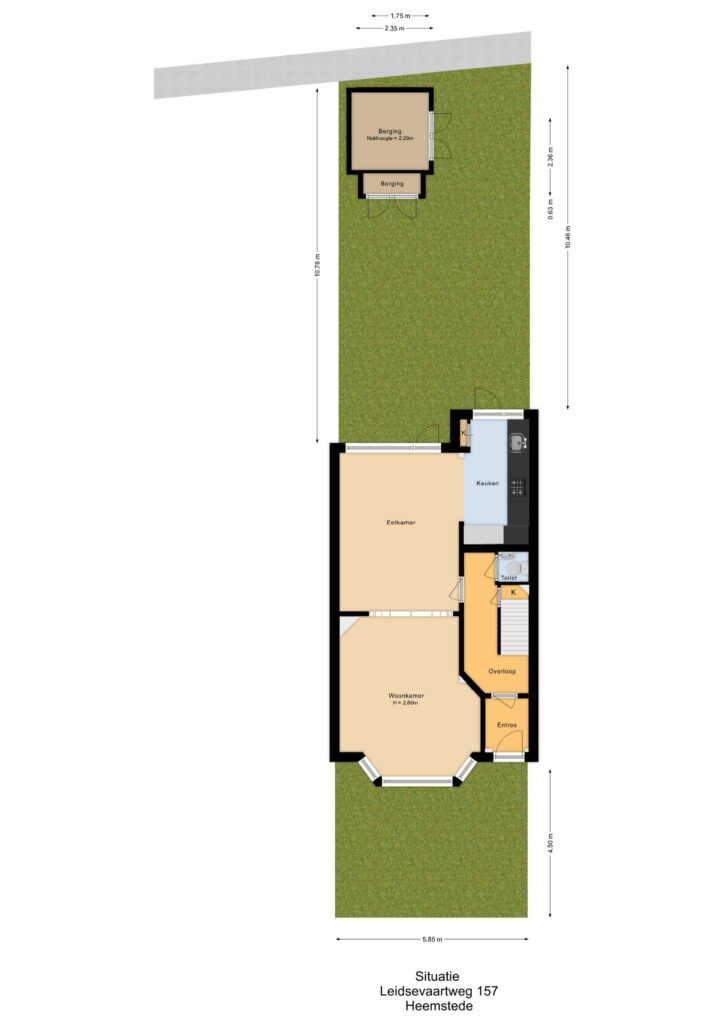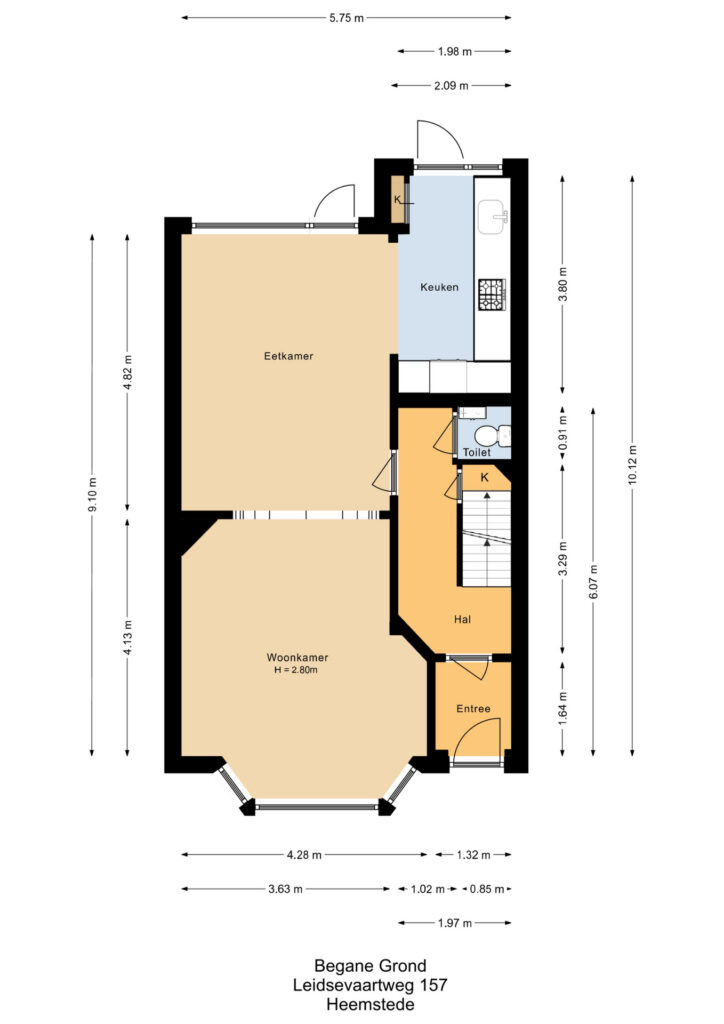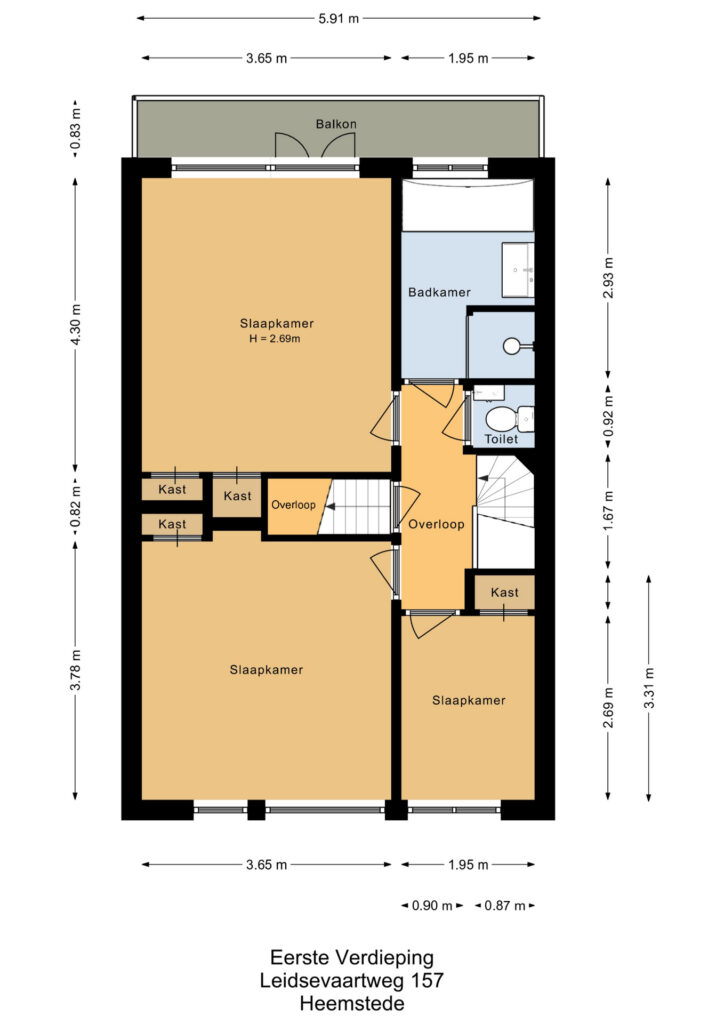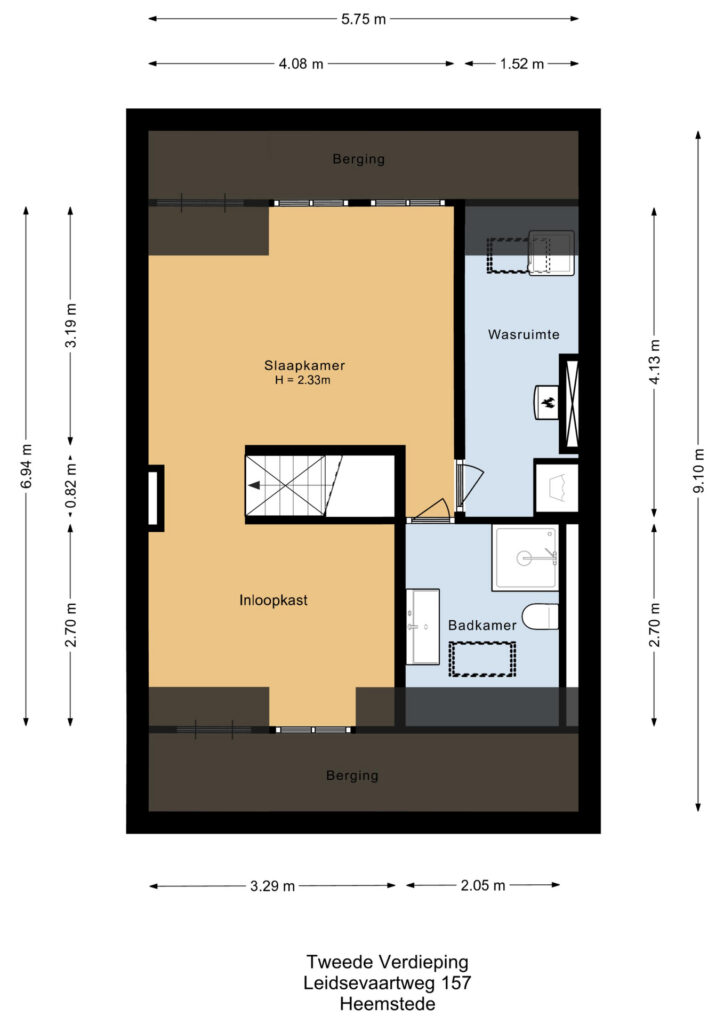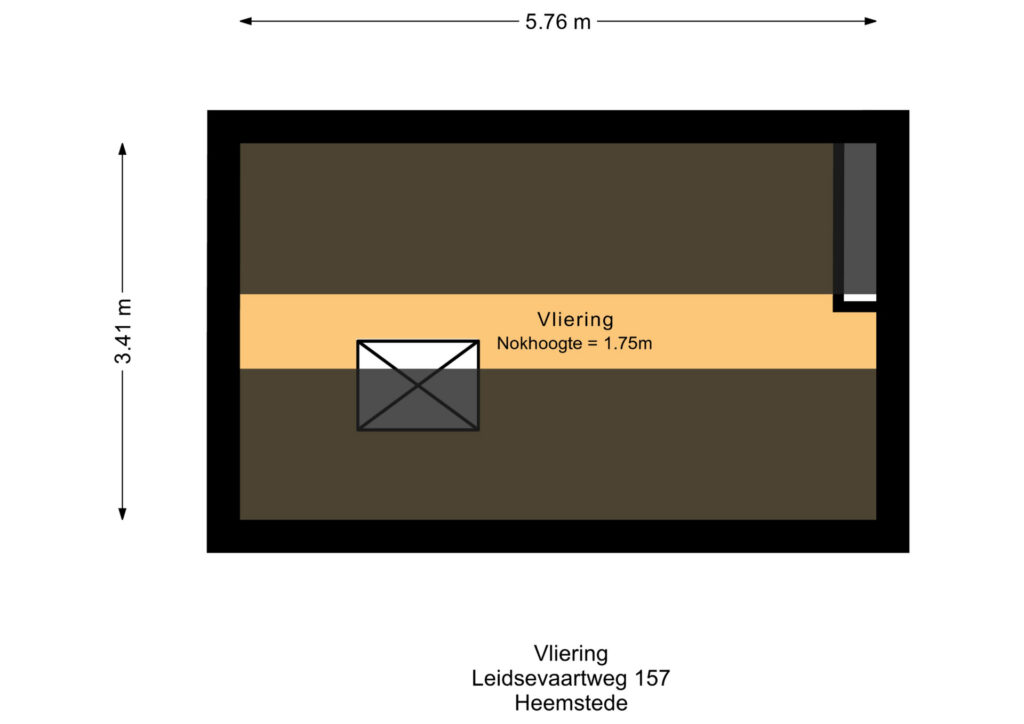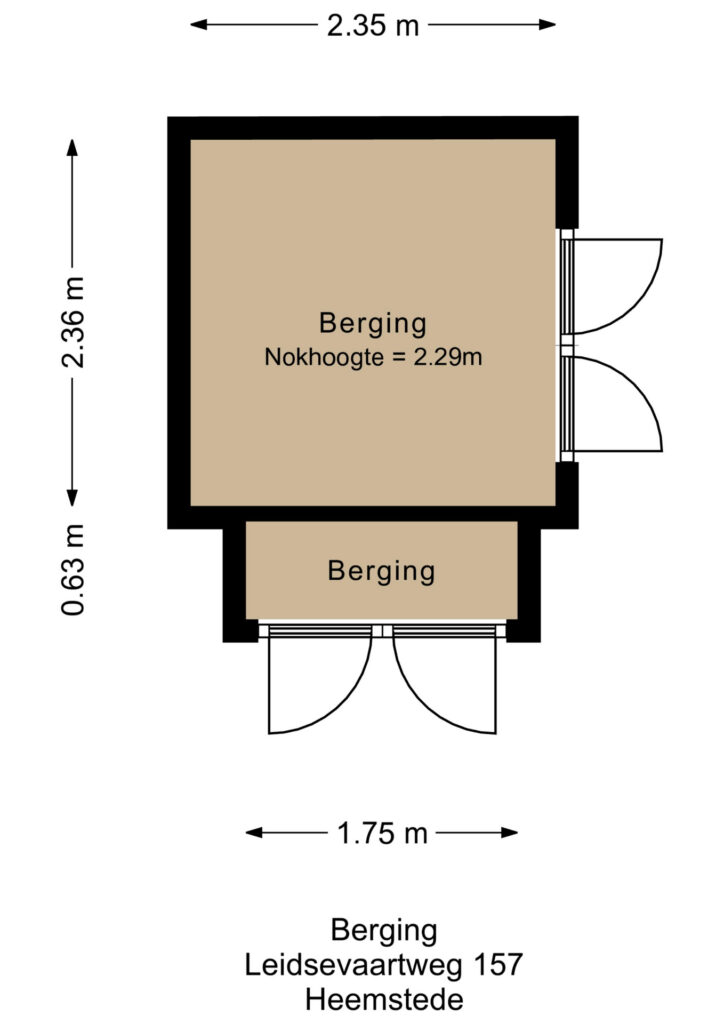Beschrijving
For English translation see below.
NIEUW in de verkoop dit prachtige, moderne en geheel gerenoveerde jaren '30 herenhuis met hoogwaardige afwerking. Deze charmante woning beschikt over een verrassende lichtinval met een zonnige achtertuin op het westen, perfect voor lange zomerdagen. De tuin is fraai aangelegd en voorzien van een handige berging en achterom. Het is een heerlijk familiehuis met thans 4 ruime slaapkamers (de vijfde kamer, momenteel in gebruik als kleedkamer, kan eenvoudig worden omgebouwd tot extra slaapkamer). Verder zijn er 2 luxe badkamers en 3 toiletten.
Deze zeer goed onderhouden familiewoning is ideaal gelegen, op loopafstand van het NS-station Heemstede/Aerdenhout, scholen, winkels, kinderopvang en een gezellige buurt speeltuin. Met de fiets ben je binnen 10 minuten in het hart van Haarlem, en ook de duinen en het strand zijn gemakkelijk bereikbaar. Bovendien zijn de uitvalswegen nabij en is er voldoende parkeergelegenheid voor de deur.
Indeling:
Begane grond: entree met vestibule, moderne meterkast en verdiepte kelderkast. De gang leidt naar een toilet met fontein. De royale woonkamer, voorzien van houten vloer, is stijlvol verdeeld in een gezellig zitgedeelte aan de voorzijde met erker en een sfeervol eetgedeelte aan de achterzijde. De moderne open keuken, met authentieke granito vloer, is uitgerust met hoogwaardige inbouwapparatuur, waaronder een kookplaat, afzuigkap, koelkast, vriezer, vaatwasser en combi-oven/magnetron.
Eerste verdieping: overloop, 3 slaapkamers, badkamer en separaat toilet met fontein. Er bevinden zich 2 slaapkamers aan de voorzijde, waarvan één momenteel in gebruik is als werkkamer. De ruime master bedroom aan de achterzijde heeft openslaande deuren naar het balkon en alle slaapkamers zijn voorzien van vaste kasten. De luxe badkamer beschikt over een ligbad, wastafelmeubel en ruime inloopdouche.
Tweede verdieping: deze verdieping herbergt een royale master suite met dakkapellen, verdeeld in een inloopkast/kleedkamer aan de voorzijde en een slaapgedeelte aan de achterzijde. De tweede badkamer is voorzien van een douche, wastafelmeubel en toilet. Verder is er een ruime was-/droogruimte met opstelplaats voor de CV-ketel.
Daarnaast bevindt zich over de gehele breedte van de woning de vliering, die voor flink wat opbergruimte zorgt.
Bijzonderheden:
- Strakke wandafwerking en stijlvolle houten vloeren door de hele woning.
- Diverse authentieke details zoals originele paneeldeuren, glas-in-lood ramen, fraai tegelwerk in de vestibule en een
granito vloer in de keuken.
- Uitstekende lichtinval in de gehele woning.
- 4 slaapkamers, 2 badkamers en de mogelijkheid tot een vijfde slaapkamer.
- Gevels zijn in 2024 gereinigd en geïmpregneerd.
- Zonnige achtertuin met berging en achterom, gelegen op het westen.
- Op elke etage bevindt zich een toilet.
- De gehele woning voorzien van HR++ glas.
Oplevering in overleg.
------------------------------------------------------------------------------------------------------------------------------------------------------
NEW for sale is this beautiful, modern and completely renovated 30's mansion with high-quality finishes. This charming house has surprising light with a sunny west-facing backyard, perfect for long summer days. The garden is beautifully landscaped and equipped with a handy storage room and rear entrance. It is a lovely family home with 4 spacious bedrooms (the fifth room, currently used as a dressing room, can easily be converted into an extra bedroom). There are also 2 luxurious bathrooms and 3 toilets.
This very well-maintained family home is ideally located, within walking distance of the Heemstede/Aerdenhout railway station, schools, shops, childcare and a pleasant neighborhood playground. You can reach the heart of Haarlem within 10 minutes by bike, and the dunes and the beach are also easily accessible. In addition, the arterial roads are nearby and there is ample parking in front of the door.
Layout:
Ground floor: entrance with vestibule, modern meter cupboard and sunken basement cupboard. The hallway leads to a toilet with fountain. The spacious living room, with wooden floor, is stylishly divided into a cozy sitting area at the front with a bay window and an attractive dining area at the rear. The modern open kitchen, with authentic granite floor, is equipped with high-quality built-in appliances, including a hob, extractor hood, refrigerator, freezer, dishwasher and combination oven/microwave.
First floor: landing, 3 bedrooms, bathroom and separate toilet with fountain. There are 2 bedrooms at the front, one of which is currently used as an office. The spacious master bedroom at the rear has French doors to the balcony and all bedrooms have fitted wardrobes. The luxurious bathroom has a bath, washbasin and spacious walk-in shower.
Second floor: this floor houses a spacious master suite with dormer windows, divided into a walk-in closet/dressing room at the front and a sleeping area at the rear. The second bathroom has a shower, washbasin and toilet. There is also a spacious washing/drying room with space for the central heating boiler.
In addition, the attic is located across the entire width of the house, which provides a lot of storage space.
Special features:
- Sleek wall finish and stylish wooden floors throughout the house.
- Various authentic details such as original panel doors, stained glass windows, beautiful tiling in the vestibule and a
granite floor in the kitchen.
- Excellent light throughout the entire home.
- 4 bedrooms, 2 bathrooms and the possibility of a fifth bedroom.
- Facades were cleaned and impregnated in 2024.
- Sunny backyard with storage room and back entrance, located on the west.
- There is a toilet on each floor.
- The entire house is fitted with HR++ glass.
Delivery in consultation.


