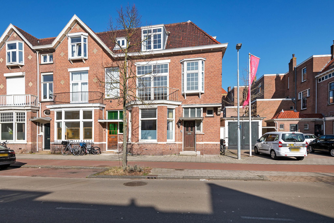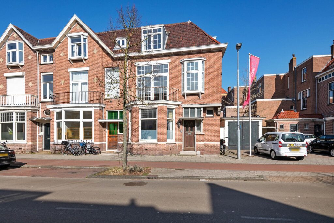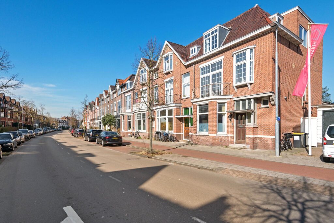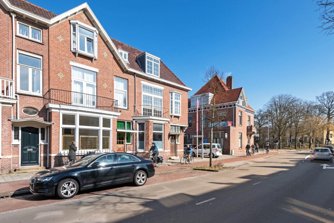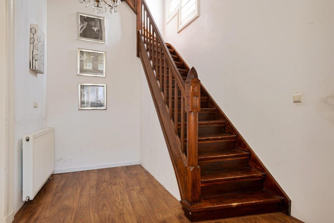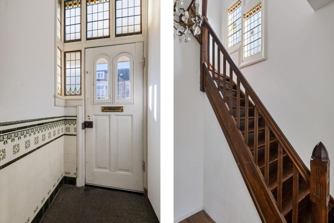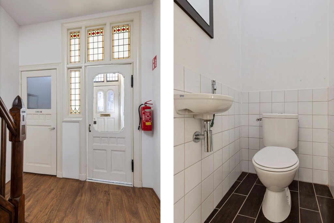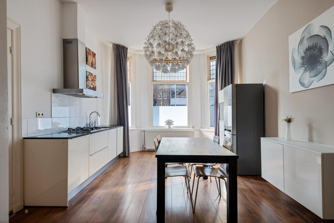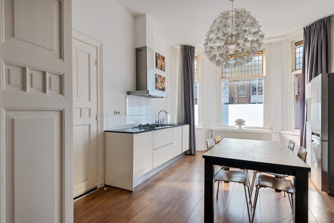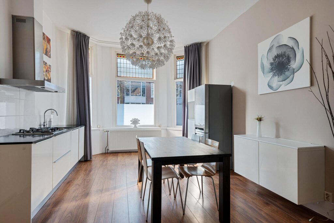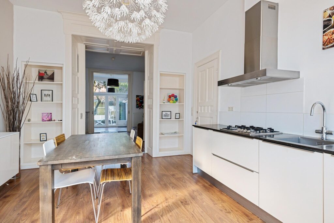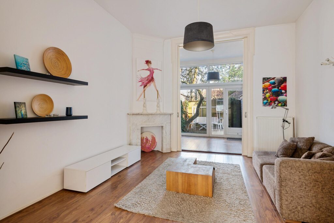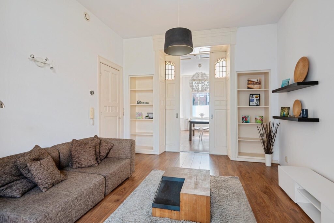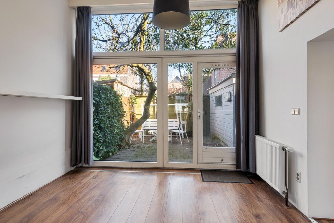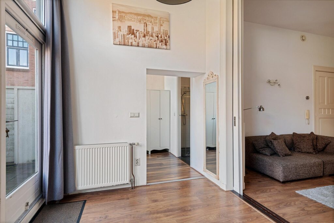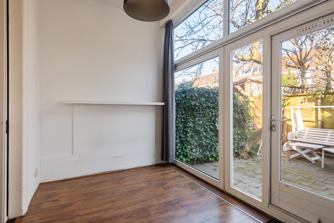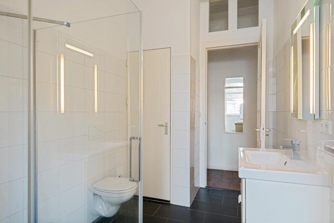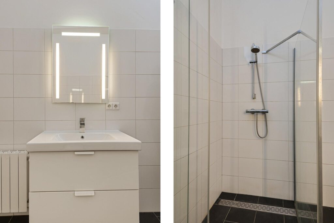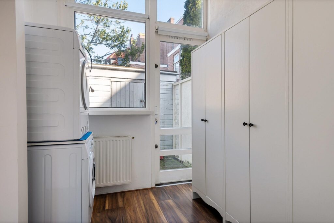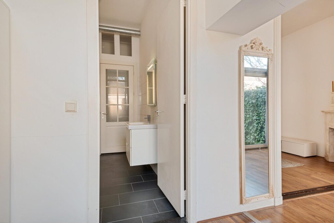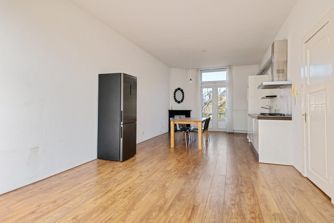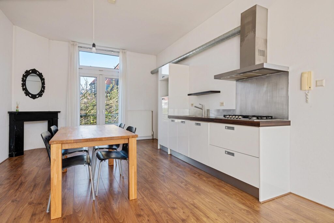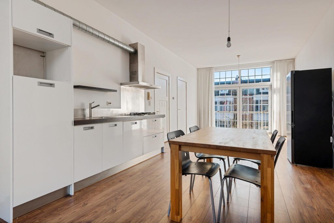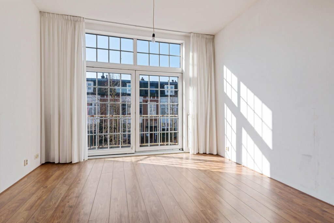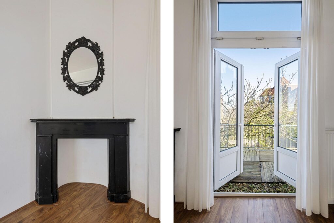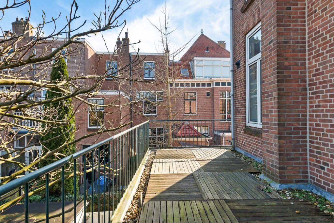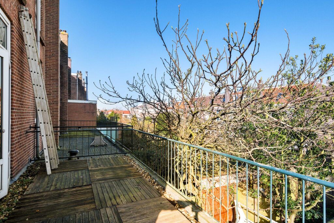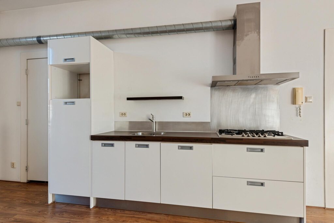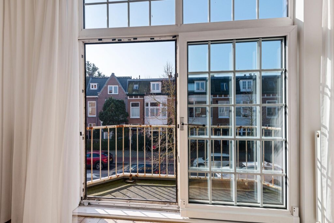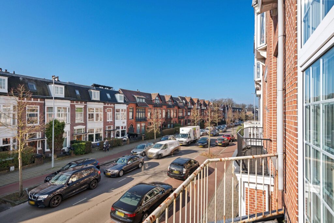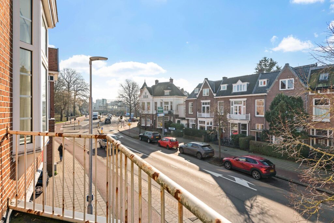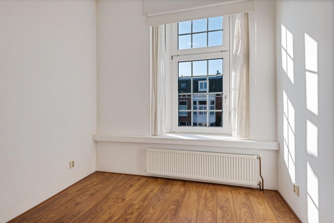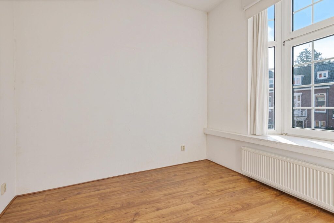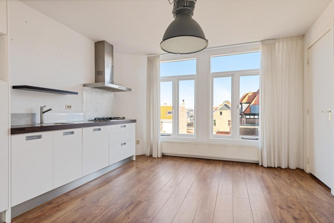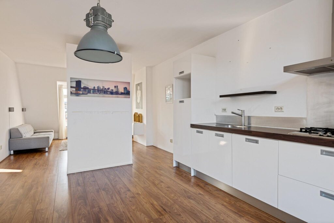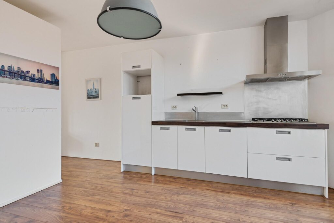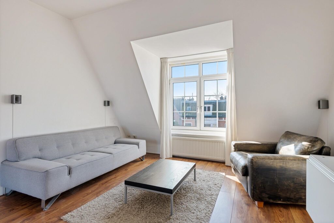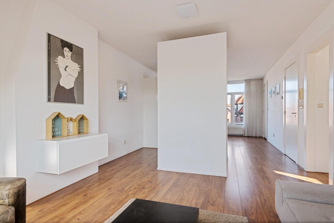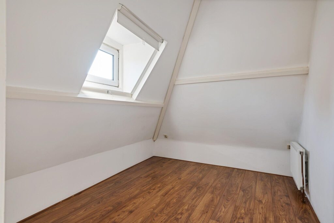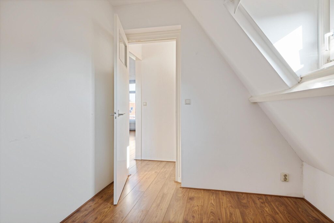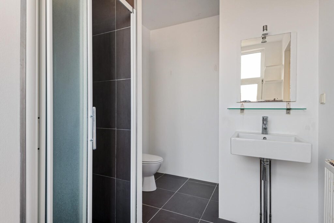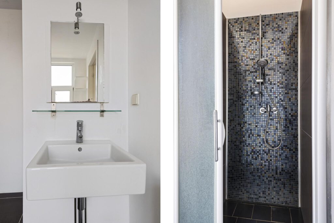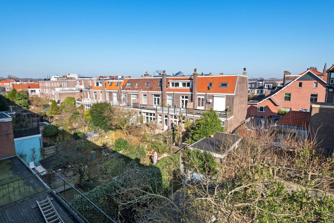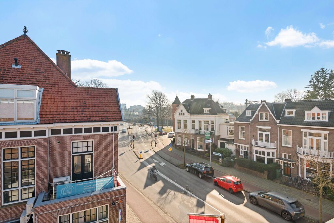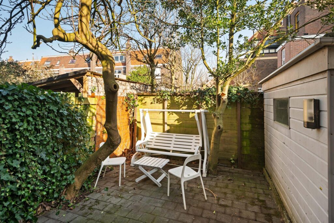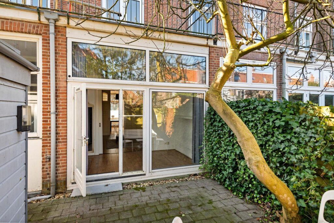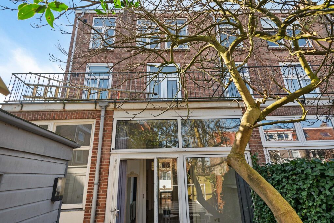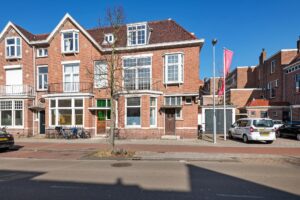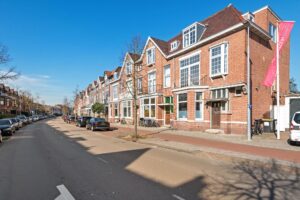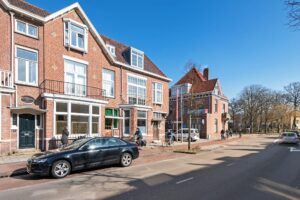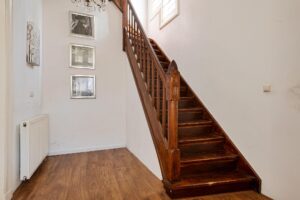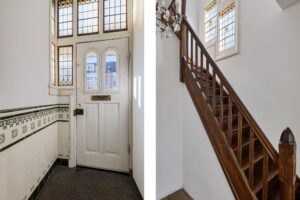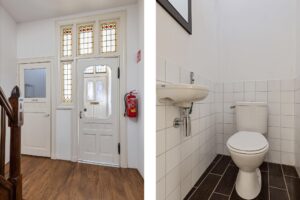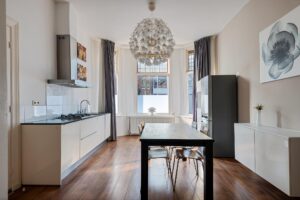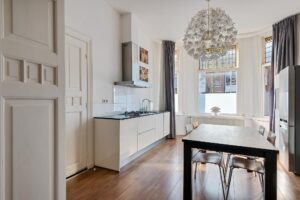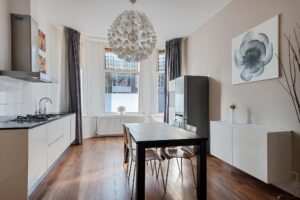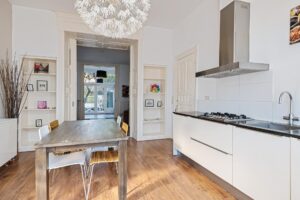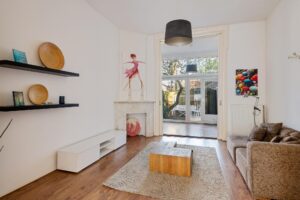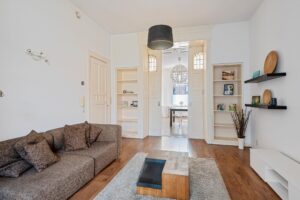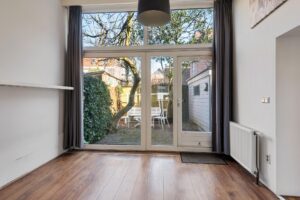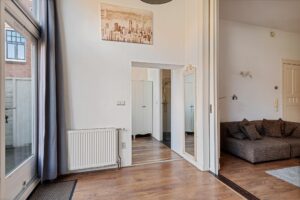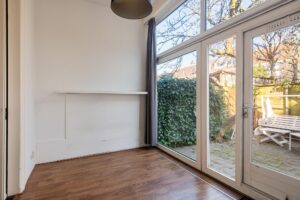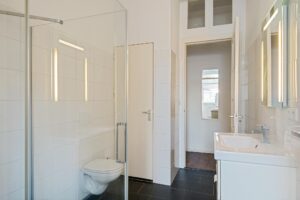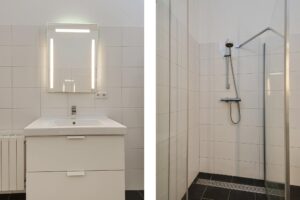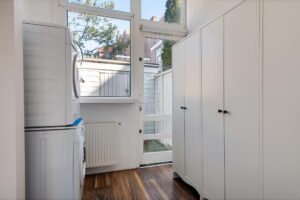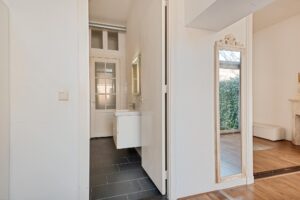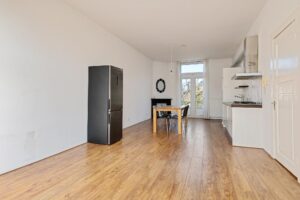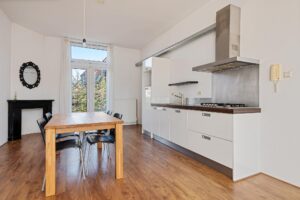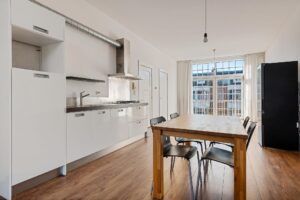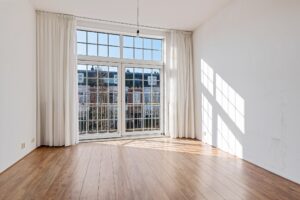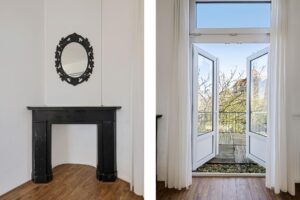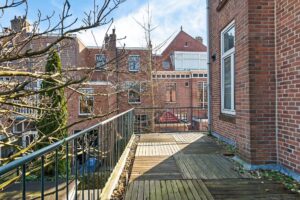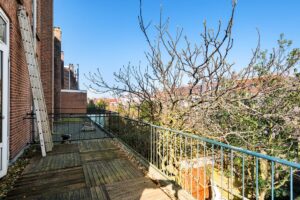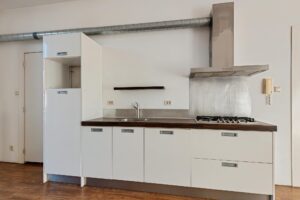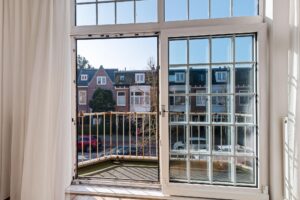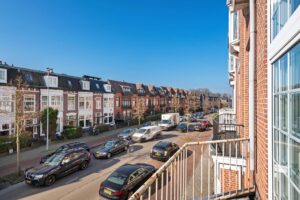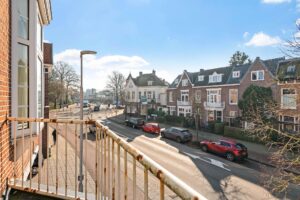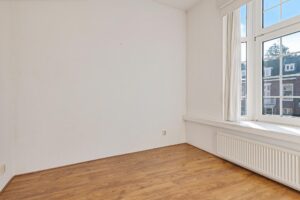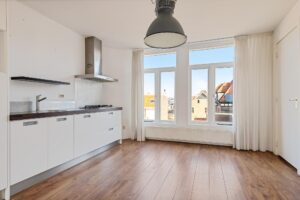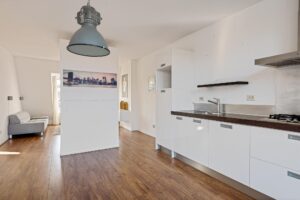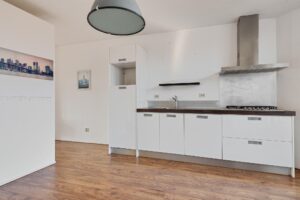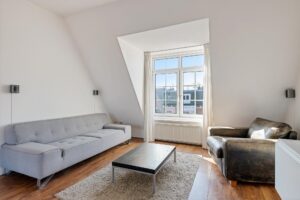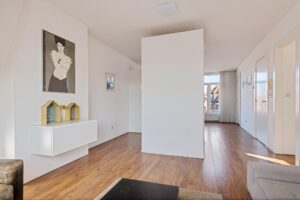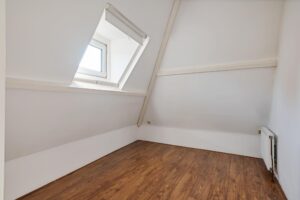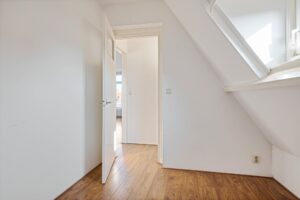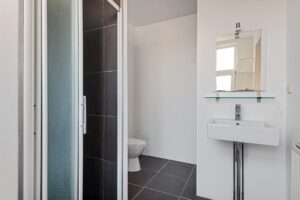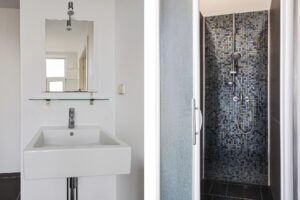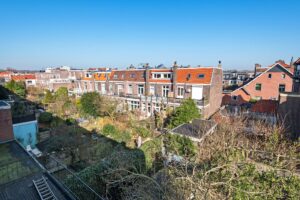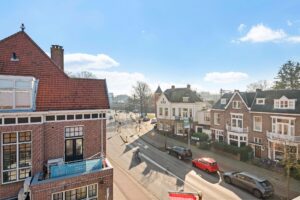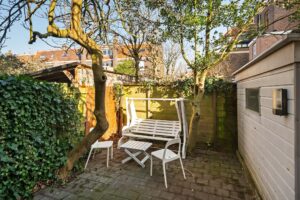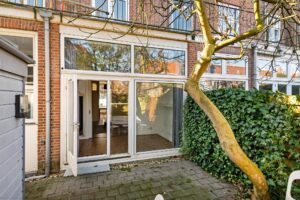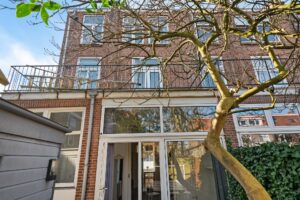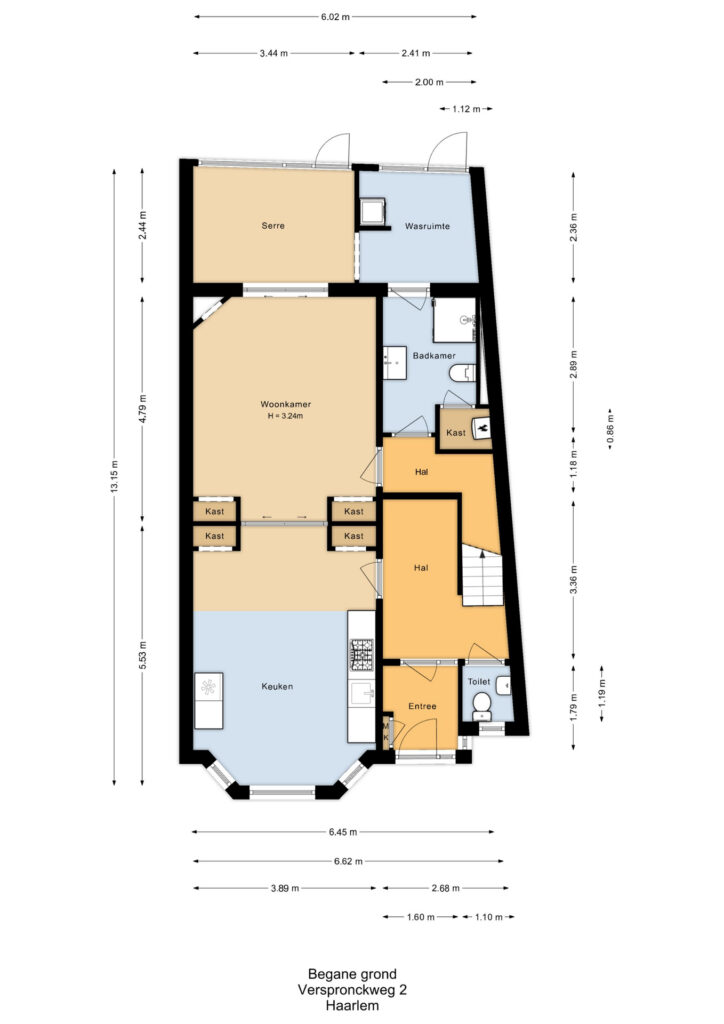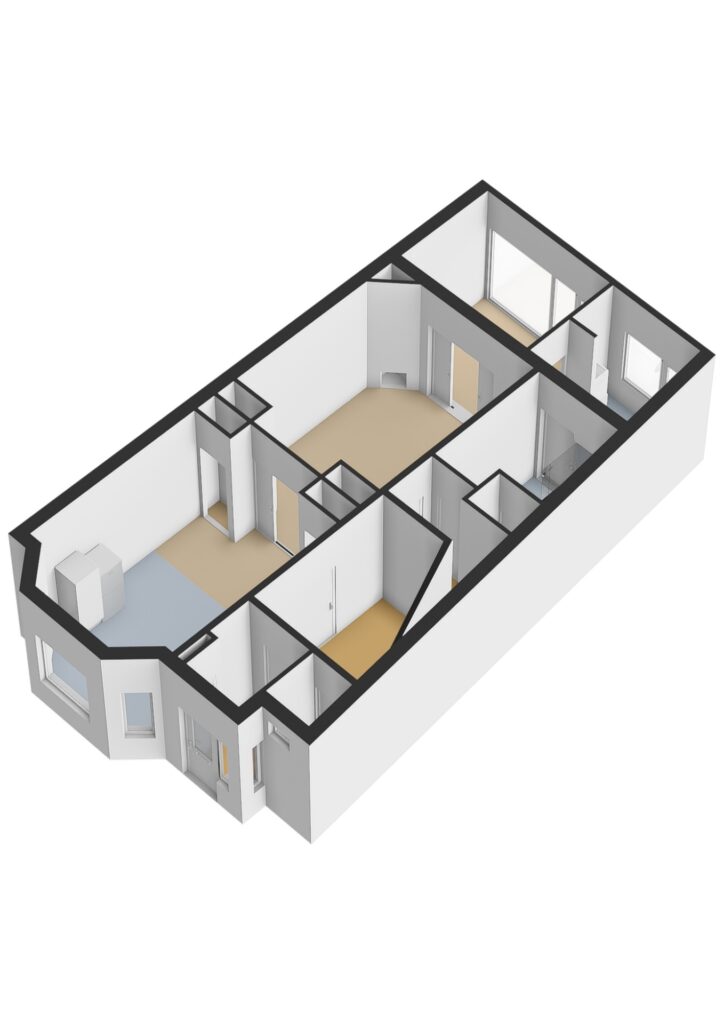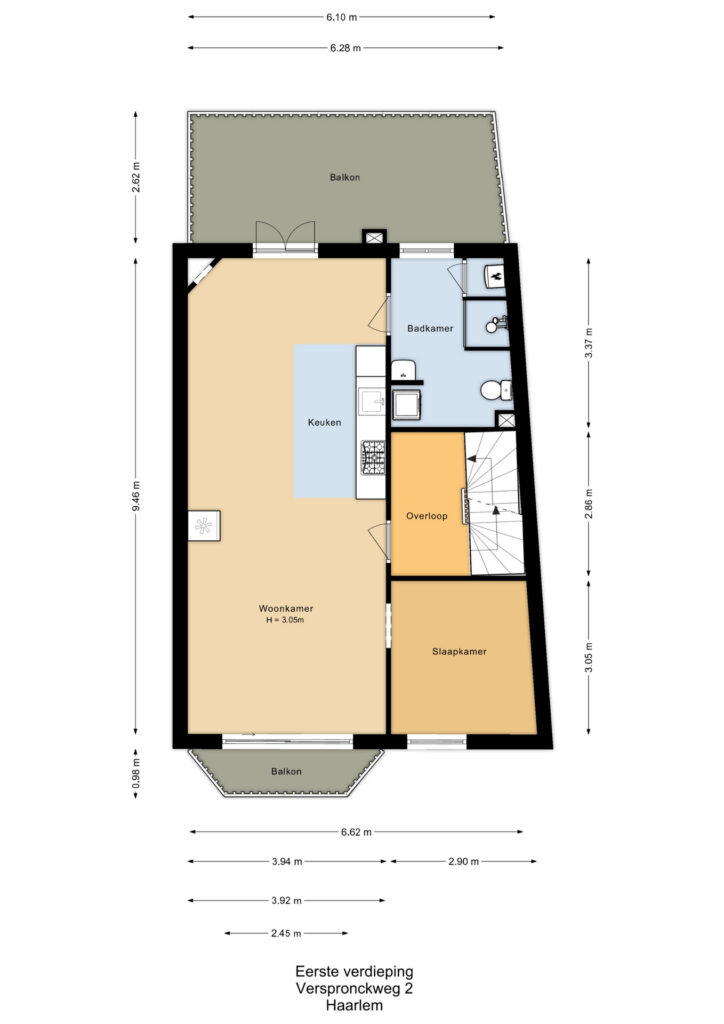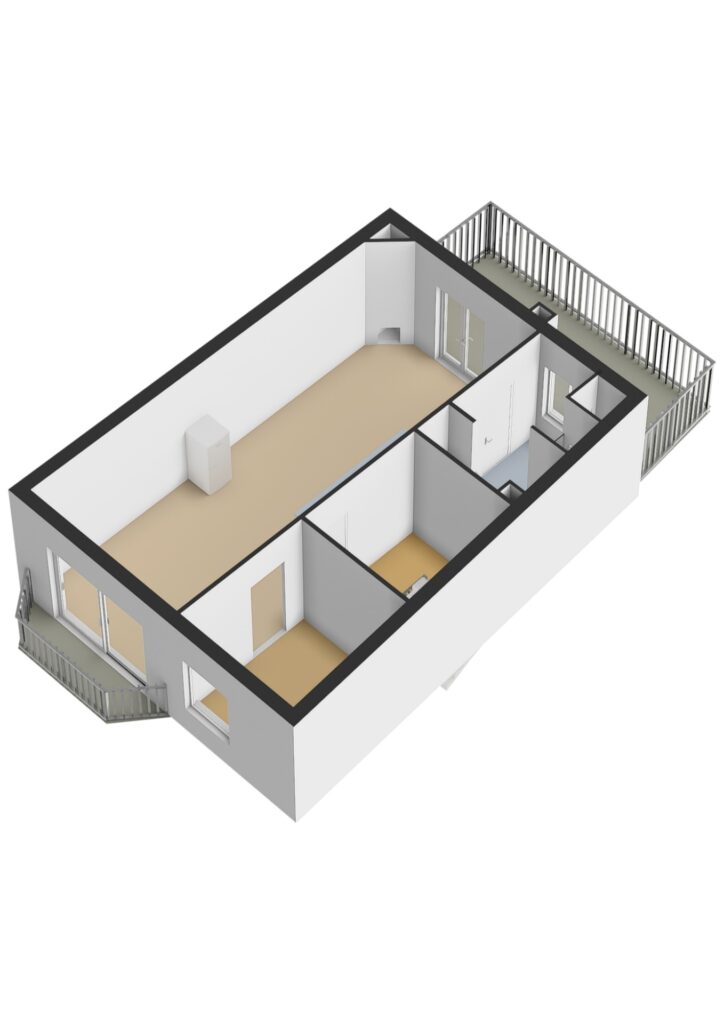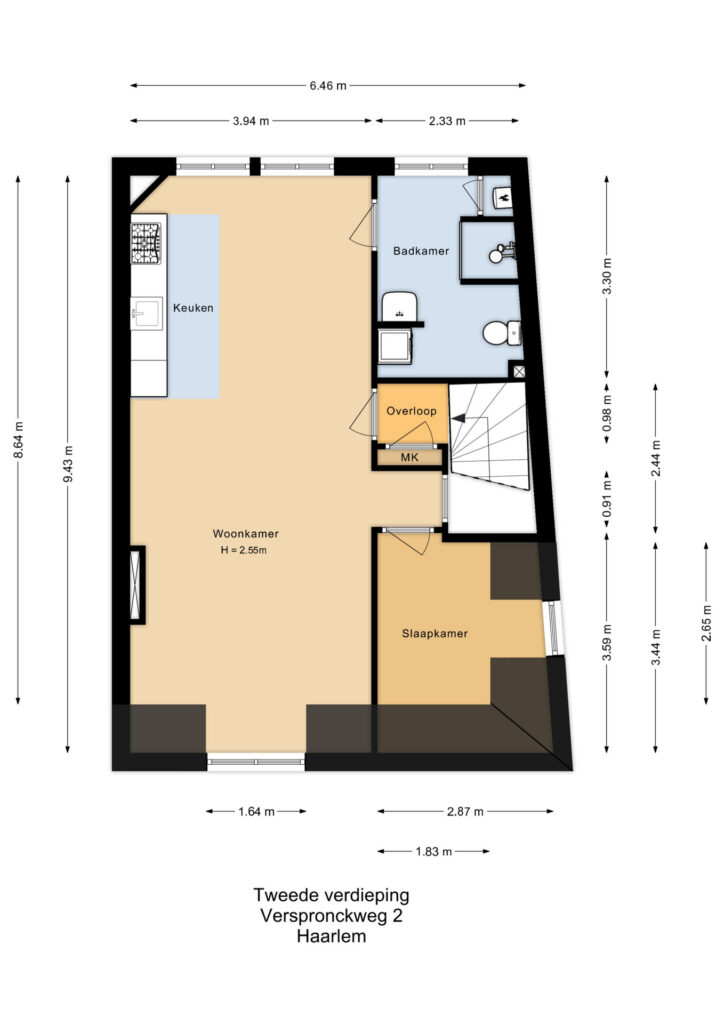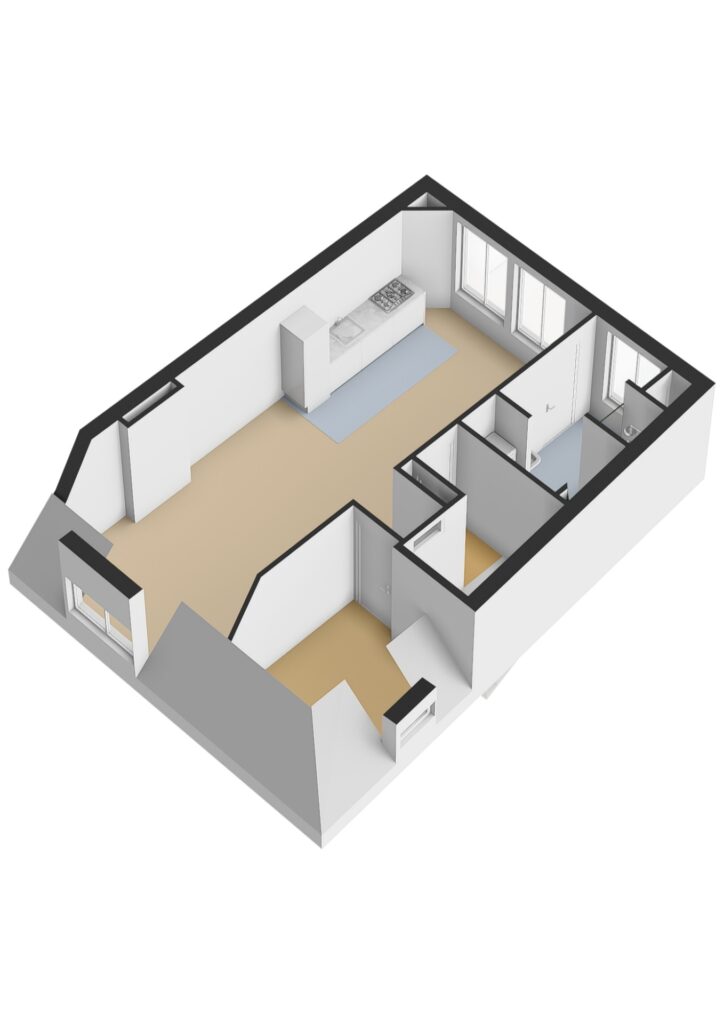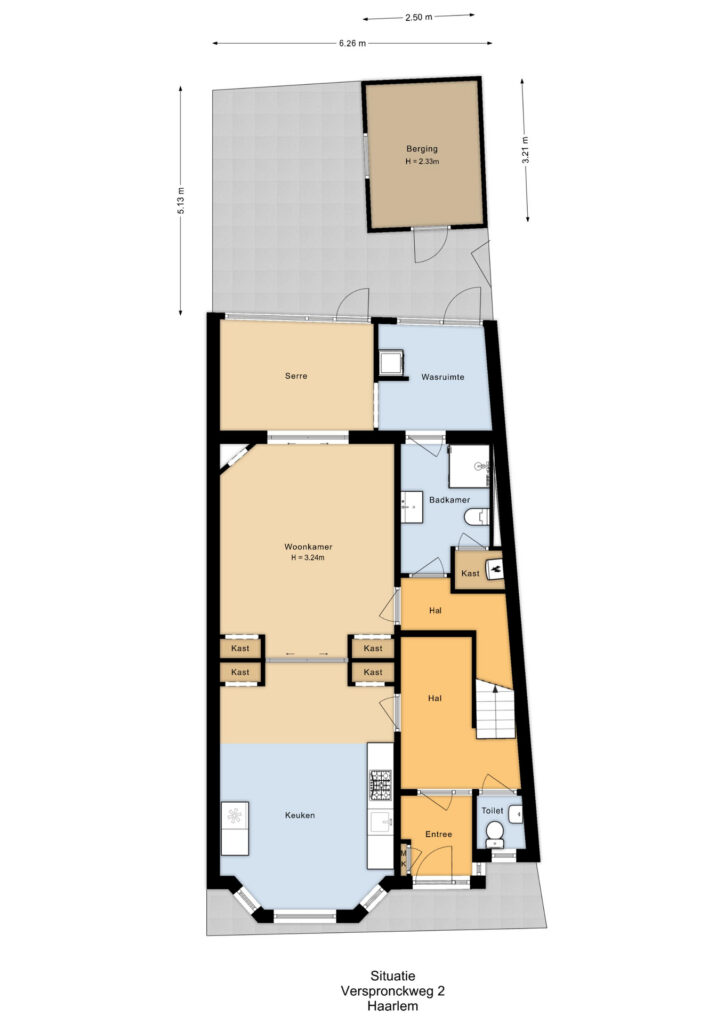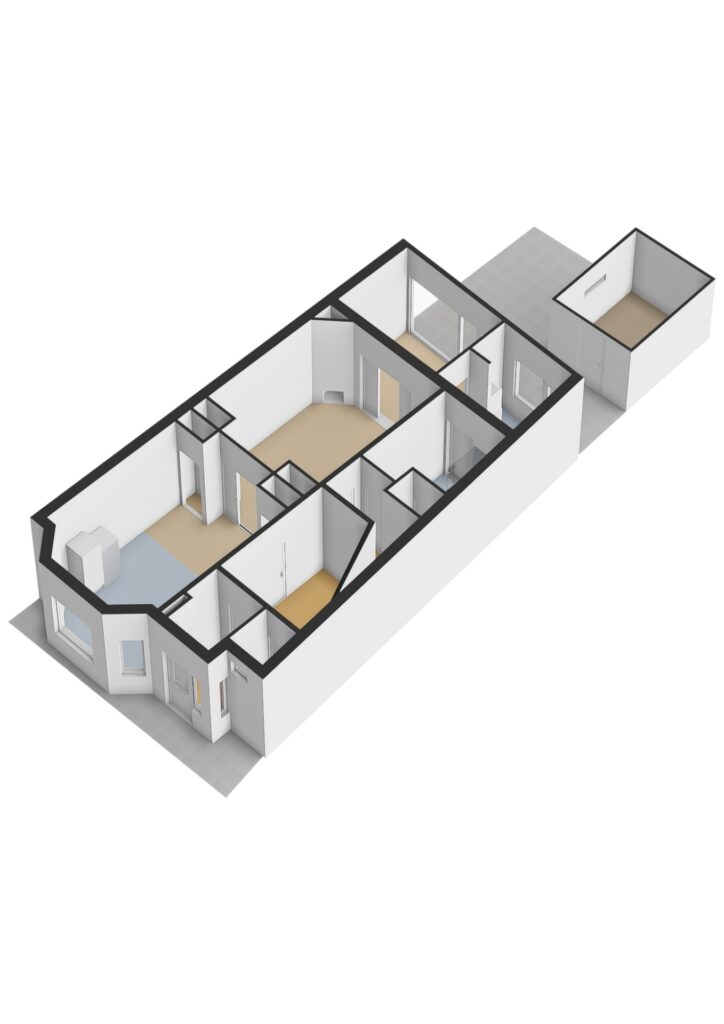Beschrijving
In het gewilde Kleverpark gelegen, statig, karakteristiek HERENHUIS verdeeld over drie verdiepingen.
Enige originele details zijn nog aanwezig zoals fraai glas-in-lood, tegelwerk hal, authentiek trappenhuis, schuif- en paneeldeuren.
De woning is zeer gunstig gelegen en ligt op nog geen 10 minuten loopafstand van het station, de oude binnenstad en stadsparken.
Tevens bevinden zich op loopafstand winkels, basisscholen en kinderopvang. Op circa 20 minuten fietsen ben je bij het strand en de duinen.
De afgelopen jaren is de woning in 3 etages verhuurd geweest, echter de woning is goed onderhouden.
Deze woning is ideaal voor een groot of samengesteld gezin.
Indeling:
Begane grond: entree, ruime hal met authentiek trappenhuis, toilet met fonteintje, trap naar 1e verdieping. Keuken, voorzien van enige inbouwapparatuur, met erker aan de voorzijde. Ruime woonkamer, 2e hal met toegang tot de badkamer.
De badkamer is voorzien van een douche, toilet en wastafelmeubel. Tevens bevindt zich hier de kast voor de opstelplaats van de cv ketel. Tuingerichte serre (eventueel slaapkamer) en wasruimte. Zowel vanuit de serre (eventueel slaapkamer) als vanuit de wasruimte is de achtertuin de bereiken.
1e verdieping: overloop, een slaapkamer aan de voorzijde, badkamer voorzien van toilet, wastafel en douche aan de achterzijde. Opstelplaats voor de cv ketel. Doorzon woonkamer met open keuken voorzien van enige inbouwapparatuur.
Deze verdieping beschikt over een balkon aan de voorzijde en aan de achterzijde.
2e verdieping: overloop, een slaapkamer aan de voorzijde, badkamer voorzien van toilet, wastafel en douche aan de achterzijde. Opstelplaats voor de cv ketel. Doorzon woonkamer met open keuken voorzien van enige inbouwapparatuur.
Bijzonderheden:
* Bouwjaar 1906.
* Woonoppervlakte: 199 m², inhoud 771m³.
* Zeer goede lichtinval.
* Hoge Plafonds.
* Enige originele details aanwezig waaronder origineel trappenhuis, tegelwerk, schuif- en paneeldeuren en glas-in-lood.
* Gunstig gelegen nabij centrum, uitvalswegen, winkels en scholen.
* Strand en duinen op loop-/fietsafstand.
* Parkeren met vergunning.
Oplevering: in overleg.
--------------------------------------------------------------------------------------------------------------------------------------------------------------------------------------------------------------------------------------------------------------------------------------------------------------------------------------------------------------------------------------------
Located in the sought-after Kleverpark, this distinguished mansion spans three floors, showcasing its unique character.
Original features remain intact, including exquisite stained glass, tiled hallways, and original sliding and panel doors.
The residence benefits from a convenient location, less than a 10-minute walk from the station, the historic city-center, and city-parks. Shops, primary schools, and childcare facilities are also within walking distance. The beach and dunes are approximately a 20-minute bike ride away.
In recent years, the property has been rented across three floors, and it has been well maintained. This home is ideal for a large or blended family.
Layout:
Ground Floor: Entrance, hall, toilet with washbasin, and stairs to the first floor. Kitchen with built-in appliances and a bay window at the front. Spacious living room, second hall with access to the bathroom, which includes a shower, toilet, and washbasin. The central heating boiler cupboard is also located here. A garden-facing conservatory (potentially a bedroom) and laundry room. The back garden is accessible from both the conservatory and the laundry room.
First Floor: Landing, a front-facing bedroom, bathroom with toilet, sink, and shower at the rear. Location for the central heating boiler. Living room with open kitchen featuring built-in appliances. This floor includes balconies at both the front and rear.
Second Floor:Landing, a front-facing bedroom, bathroom with toilet, sink, and shower at the rear. Location for the central heating boiler. Living room with open kitchen equipped with built-in appliances.
Special Features:
- Year of construction: 1906.
- Living area: 199 m², volume: 771 m³.
- Excellent natural light.
- High ceilings.
- Retention of original features, including original tiling, sliding and panel doors, and stained glass.
- Conveniently located near the center, highways, shops, and schools.
- Beach and dunes within walking and cycling distance.
- Parking with permit.
Delivery: in consultation.


