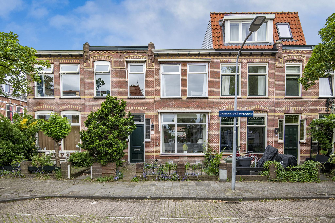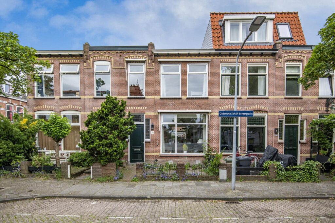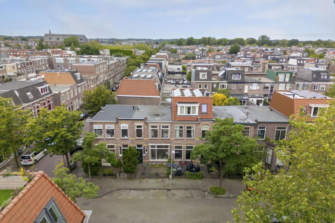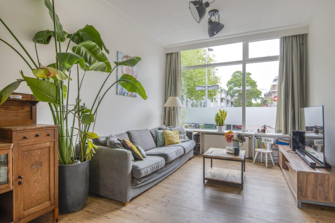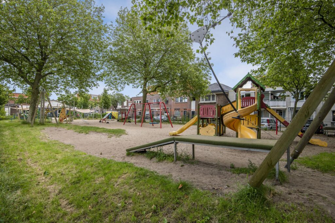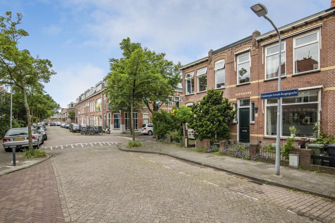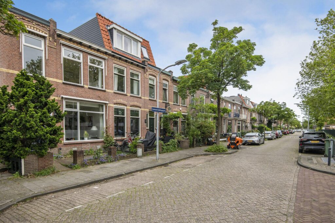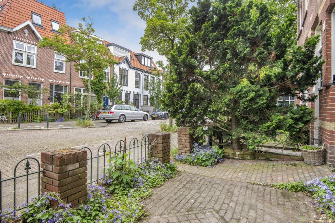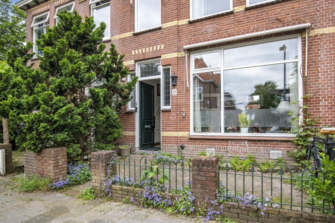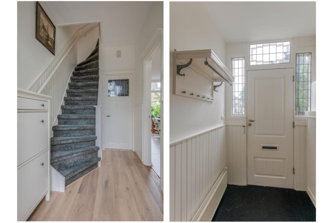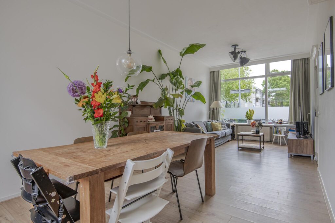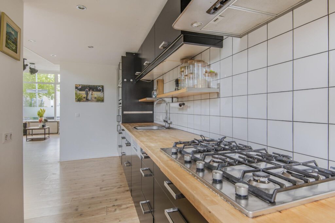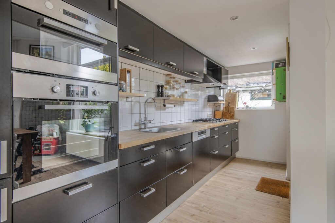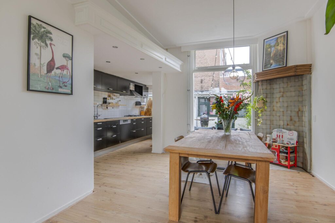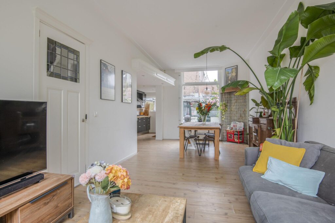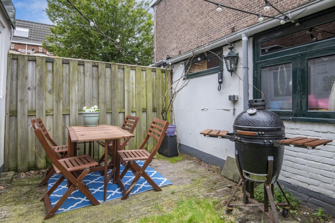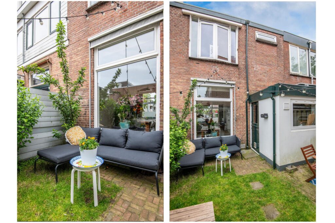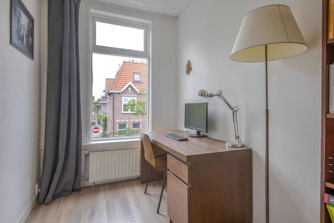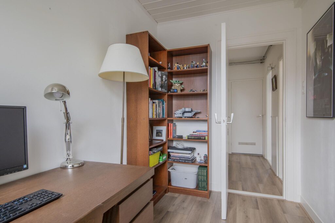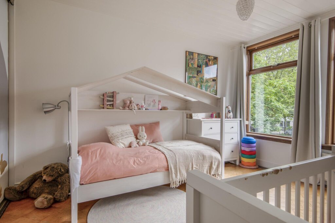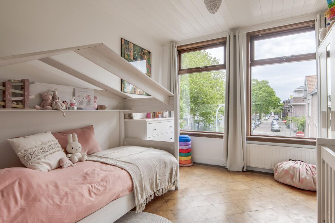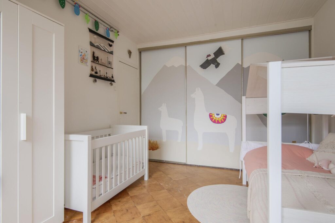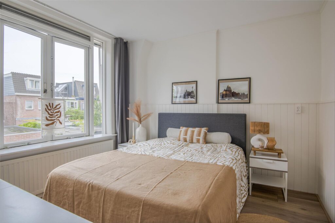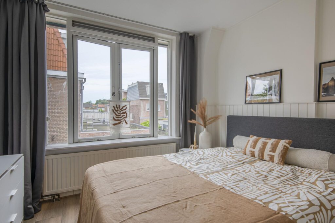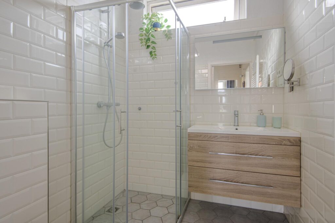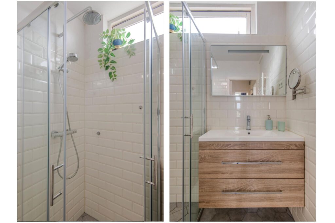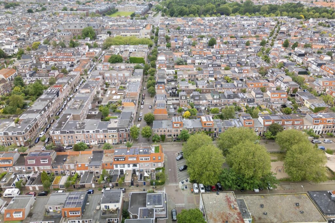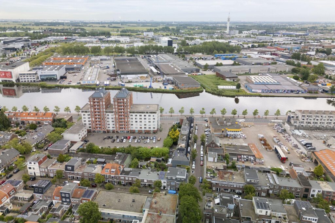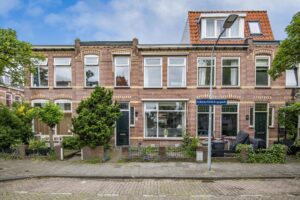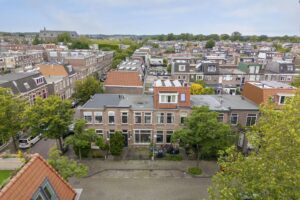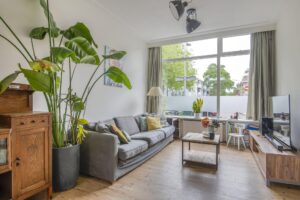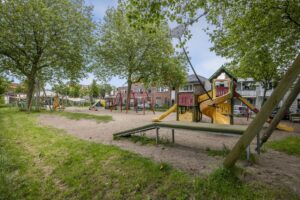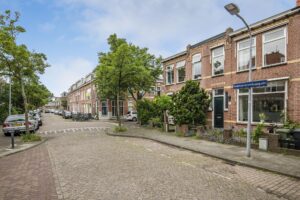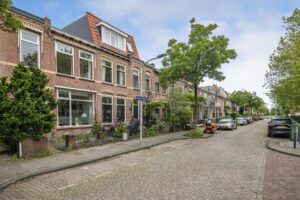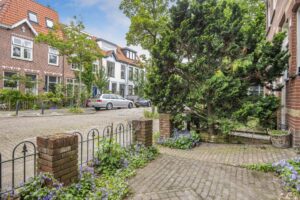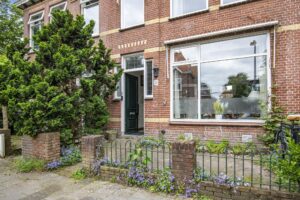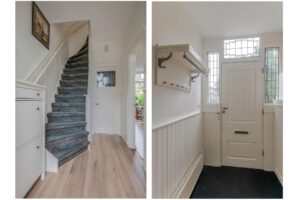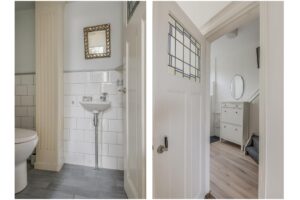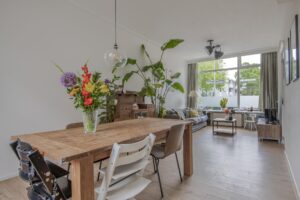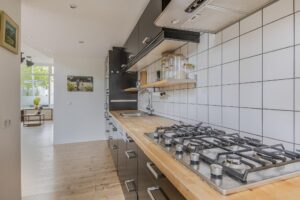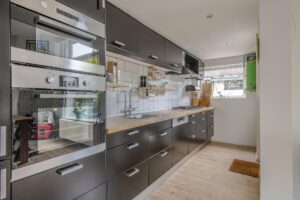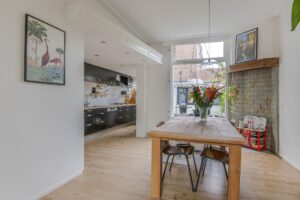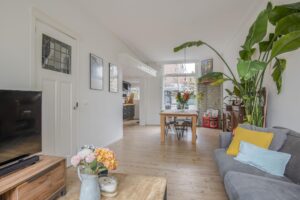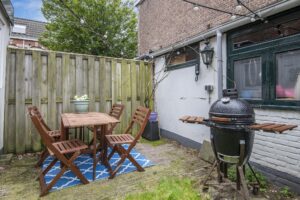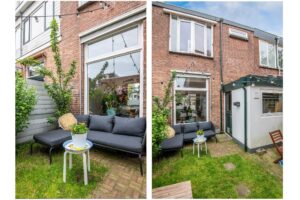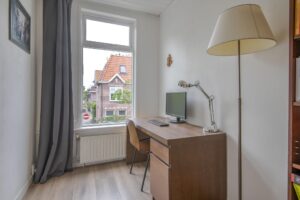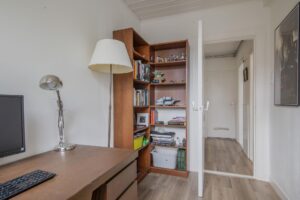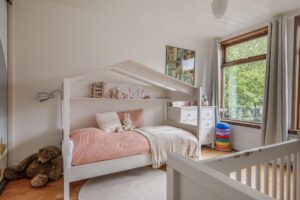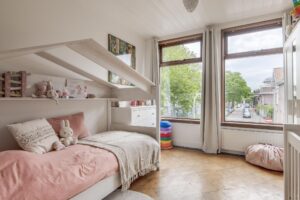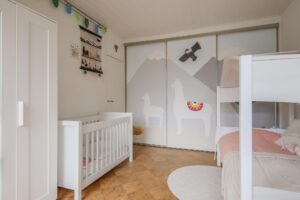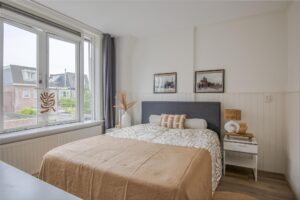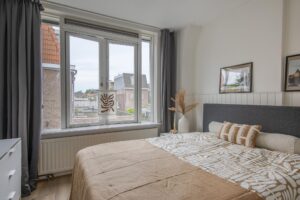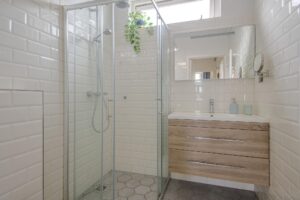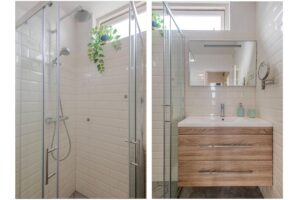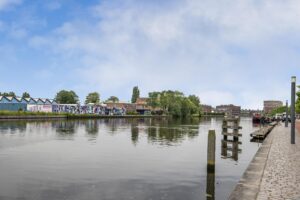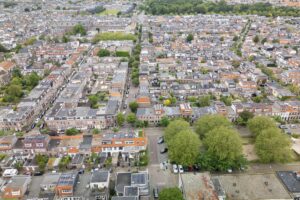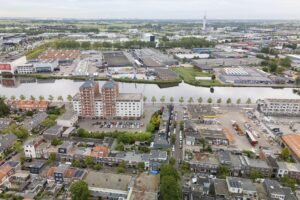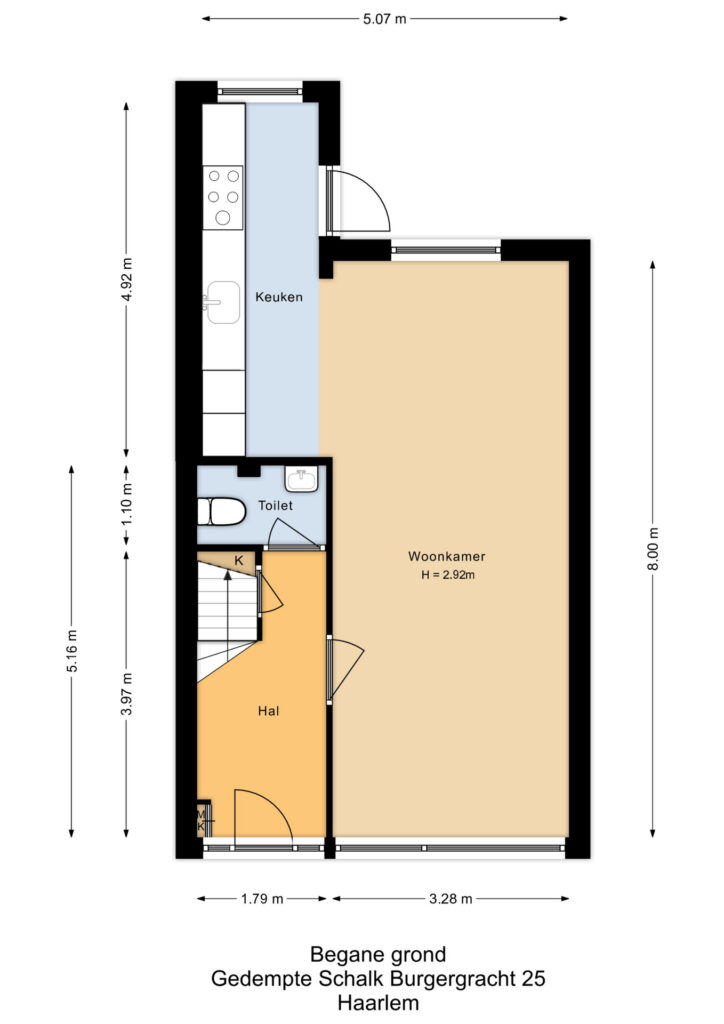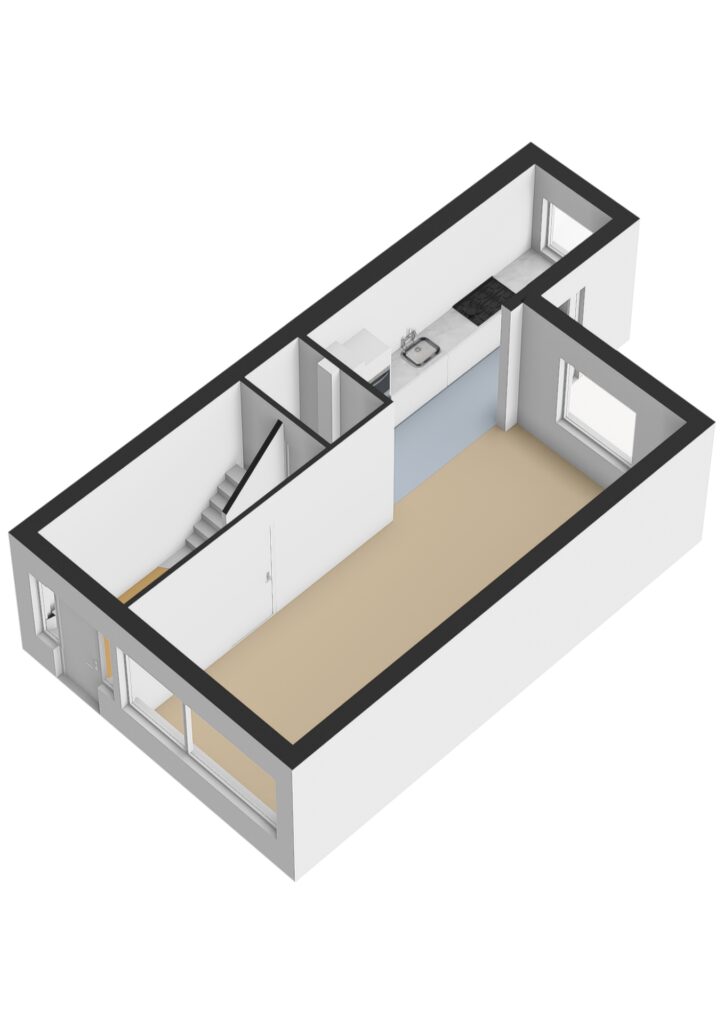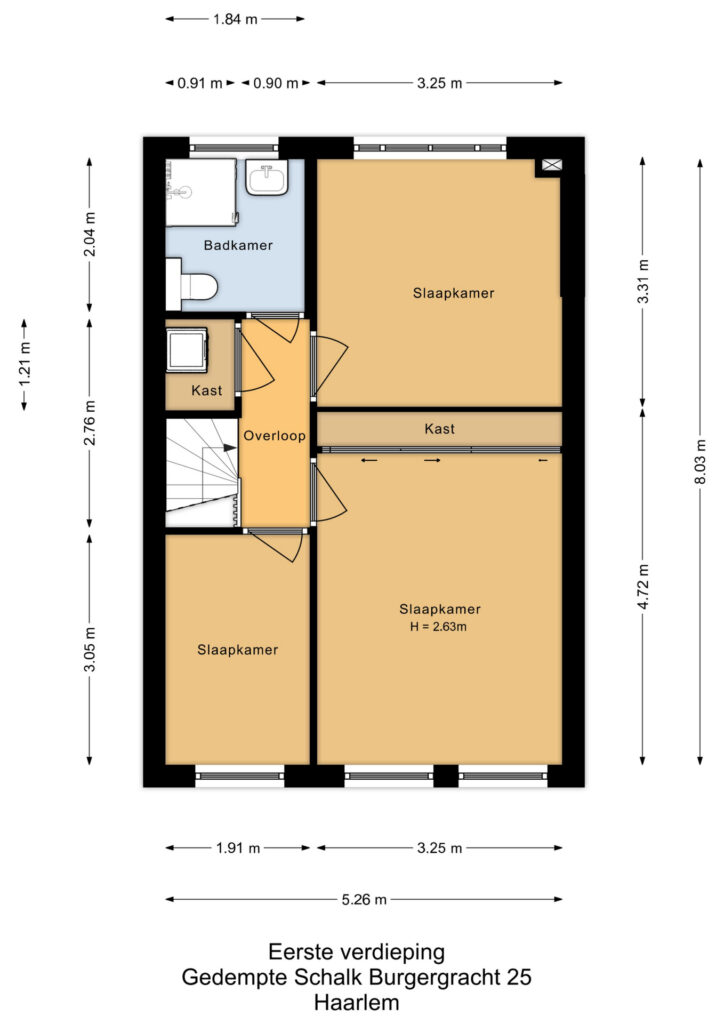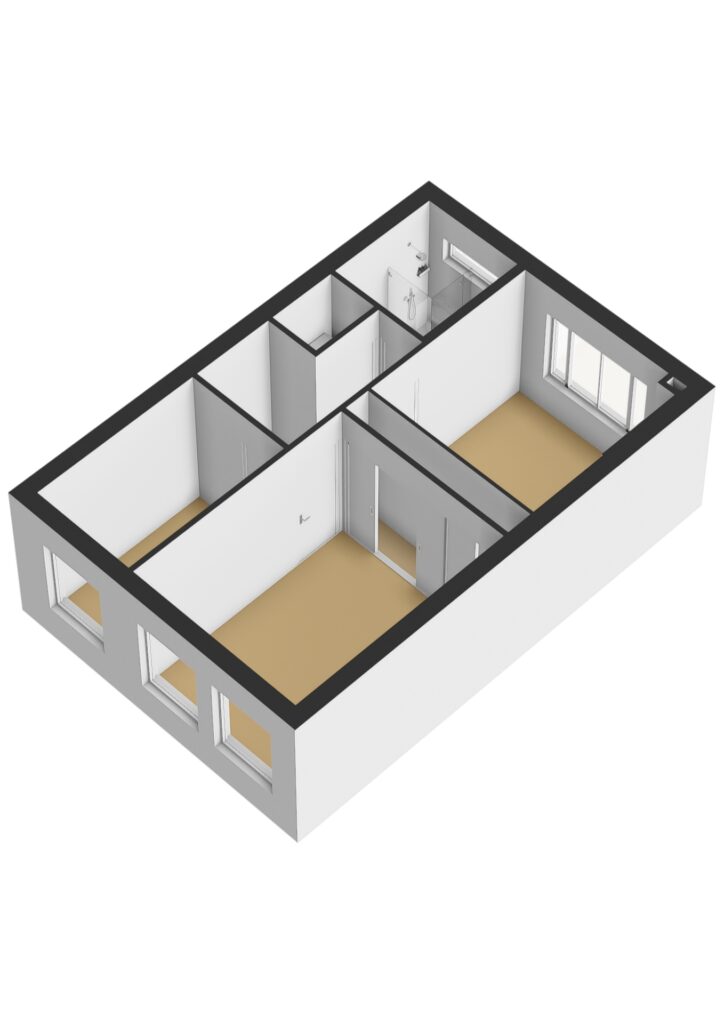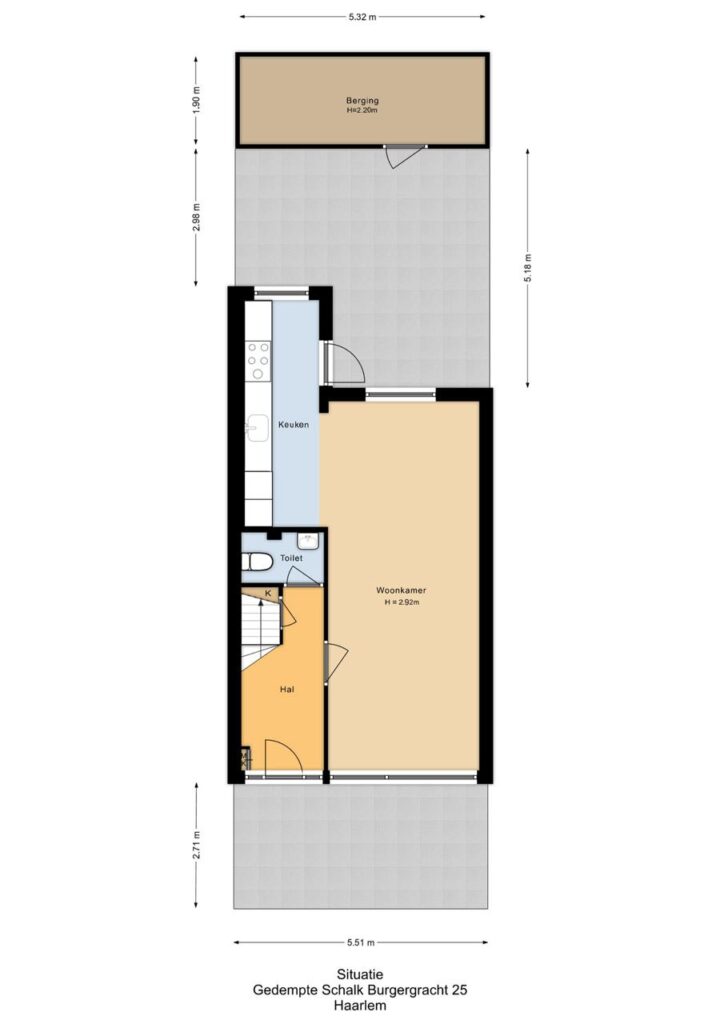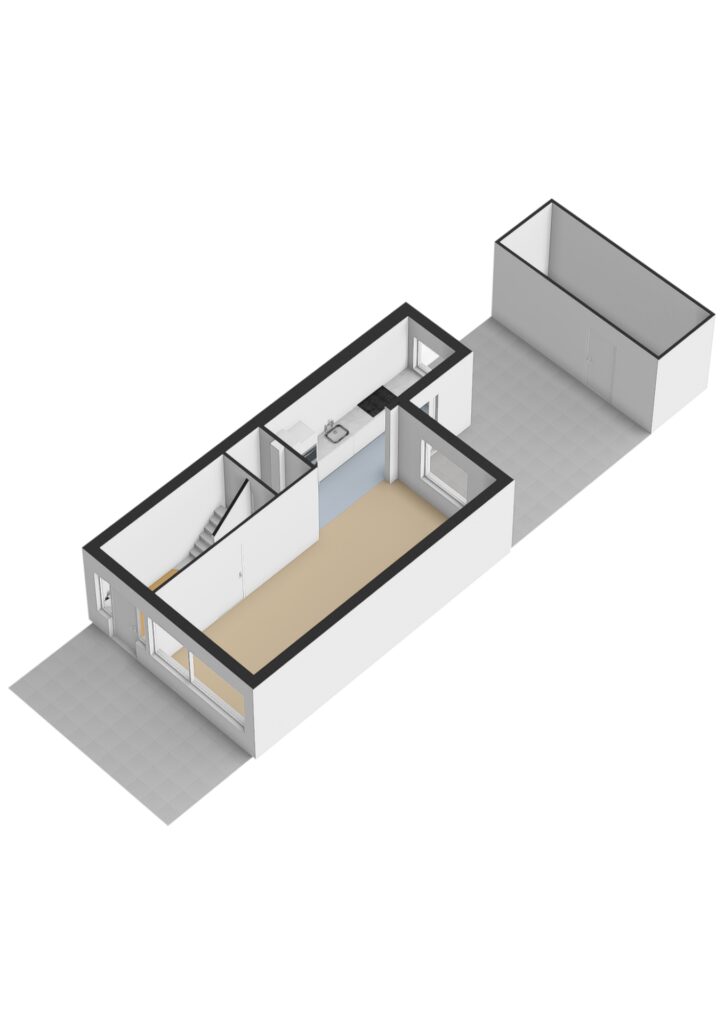Beschrijving
For English translation see below.
Welkom in deze lichte en sfeervolle eengezinswoning in één van de mooiste straten van de Transvaalbuurt!
De woning heeft mooie hoge plafonds en een ruime woonkamer met lange open keuken, drie slaapkamers, een moderne badkamer uit 2018 en een ruime voortuin en achtertuin op het westen met vrijstaande stenen schuur. De woning heeft, door haar ligging in de straat, vrij uitzicht richting het Spaarne. Aan de overkant van het huis bevindt zich een grote speeltuin. Dit huis is absoluut een bezichtiging waard!
De ligging in de Transvaalbuurt met om de hoek winkelstraat de Cronjé en station Haarlem op 15 minuten loopafstand, is ideaal. Daarnaast is de gezellige binnenstad van Haarlem op 8 minuten fietsafstand! In de wijk zijn er diverse scholen, kinderopvang, supermarkten en sportscholen. Daarnaast bevindt de woning zich in de buurt van uitvalswegen, waardoor je in een mum van tijd op de A9 bent. Tot slot zijn de zee, de duinen en het strand binnen een half uur fietsafstand.
INDELING
Begane grond: entree, ruime hal met toilet, trapkast en meterkast. Woonkamer met zeer goede lichtinval, hoge plafonds en karakteristieke schouw. Royale open keuken voorzien van diverse inbouwapparatuur, o.a. een kokend waterkraan. Via de keuken is de achtertuin, op het westen gelegen, te bereiken. In de tuin bevindt zich een stenen schuur/berging.
1ste VERDIEPING: overloop, drie slaapkamers, badkamer met 2e toilet, douche en wastafelmeubel. Bergkast met opstelplaats voor de wasmachine, droger en CV ketel.
BIJZONDERHEDEN:
* Bouwjaar omstreeks 1913.
* Originele details in de woning aanwezig, zoals glas in lood.
* Drie slaapkamers.
* Ruime badkamer met douche, 2e toilet en wastafelmeubel.
* Dak in 2018 volledig gerenoveerd en geïsoleerd.
* Volledig voorzien van dubbele ramen.
* CV ketel uit 2022.
* Ruime vrijstaande schuur/berging.
* Kindvriendelijke buurt en speeltuin aan de voorzijde.
* Vergunningsvrij parkeren.
* Op loopafstand van station.
* Nabij uitvalswegen.
Aanvaarding: in overleg
-------------------------------------------------------------------------------------------------------------------------------------------------
Welcome to this bright and attractive single-family home in one of the most beautiful streets in the Transvaalbuurt!
The house has beautiful high ceilings and a spacious living room with long open kitchen, three bedrooms, a modern bathroom from 2018 and a spacious west-facing front garden and backyard with detached stone shed. Due to its location in the street, the house has an unobstructed view towards the Spaarne. There is a large playground across the street from the house. This house is definitely worth a visit!
The location in the Transvaalbuurt, with the Cronjé shopping street around the corner and Haarlem station a 15-minute walk away, is ideal. In addition, the cozy city center of Haarlem is an 8-minute bike ride away! There are several schools, childcare, supermarkets and gyms in the district. In addition, the house is located near arterial roads, so you can reach the A9 in no time. Finally, the sea, the dunes and the beach are within half an hour's cycling distance.
LAYOUT
Ground floor: entrance, spacious hall with toilet, stair cupboard and meter cupboard. Living room with very good light, high ceilings and characteristic fireplace. Spacious open kitchen with various built-in appliances, including a boiling water tap. The backyard, located on the west, can be reached via the kitchen. There is a stone shed/storage room in the garden.
1st FLOOR: landing, three bedrooms, bathroom with 2nd toilet, shower and washbasin. Storage cupboard with space for the washing machine, dryer and central heating boiler.
DETAILS:
* Year of construction 1910.
* Original details in the house, such as stained glass.
* Three bedrooms.
* Spacious bathroom with shower, 2nd toilet and washbasin.
* Roof completely renovated and insulated in 2018.
* Fully equipped with double windows.
* Central heating boiler from 2021.
* Spacious detached shed/storage room.
* Child-friendly neighborhood and playground at the front.
* Permit-free parking.
* Within walking distance of station.
* Near arterial roads.
Acceptance: in consultation


