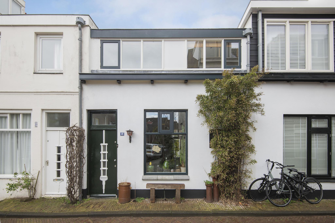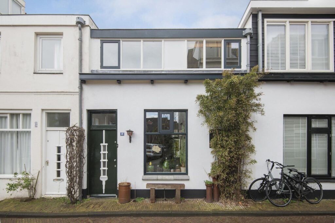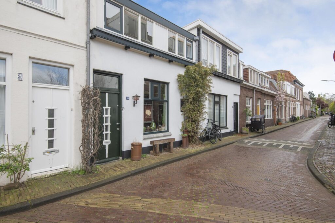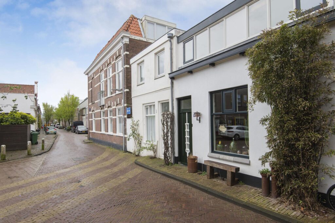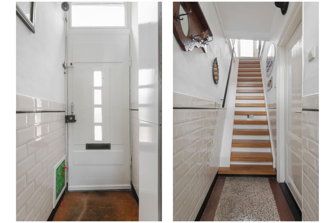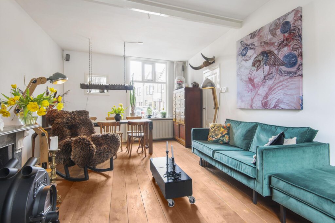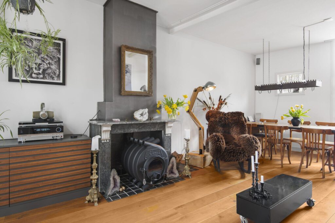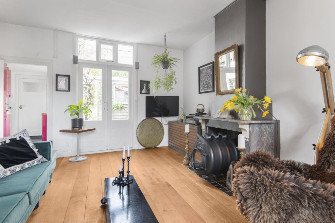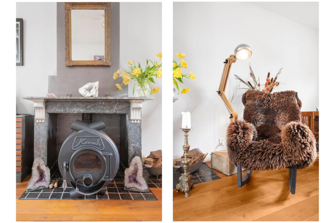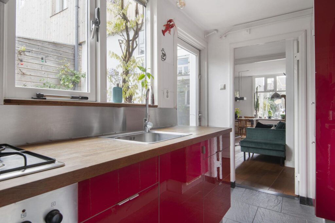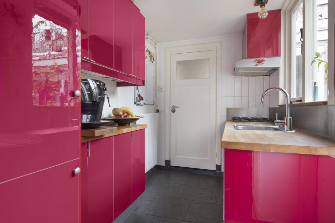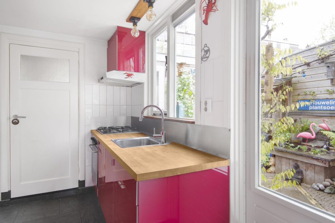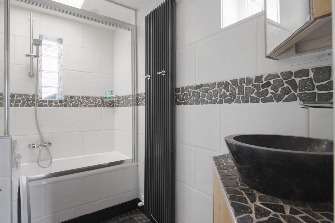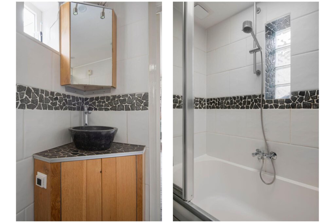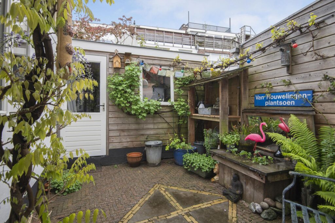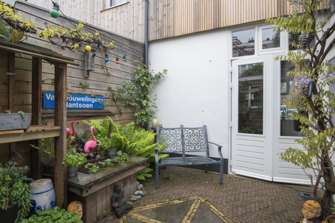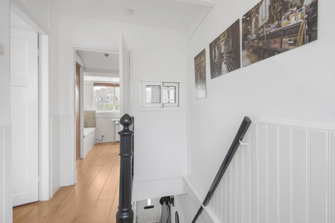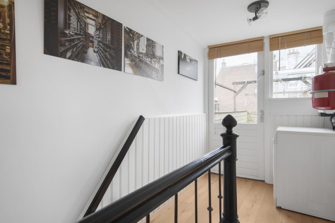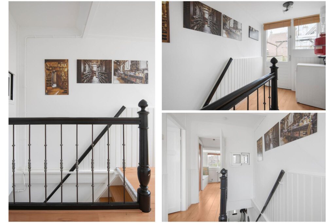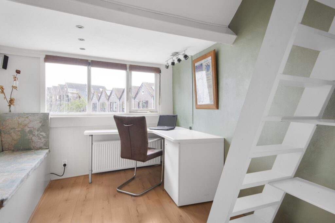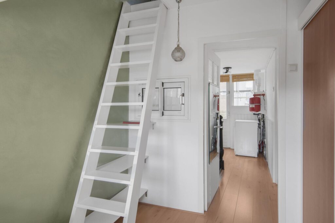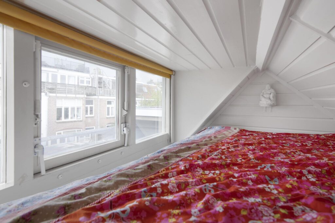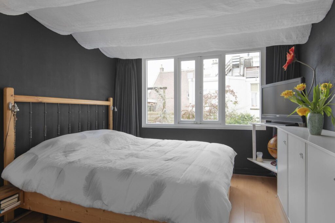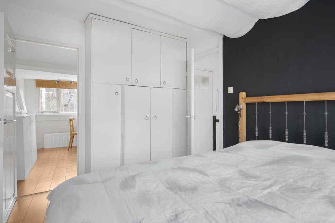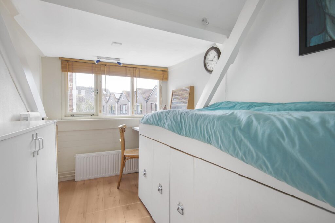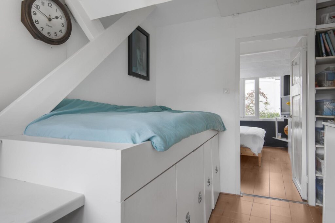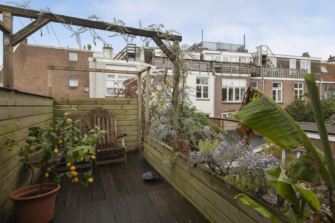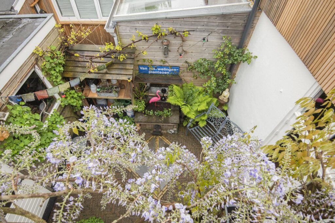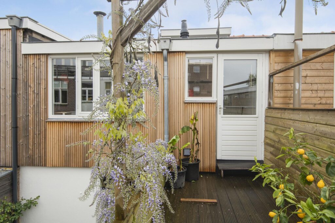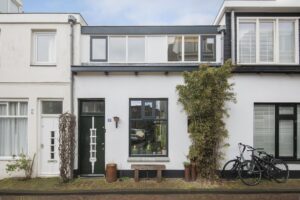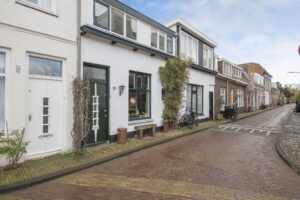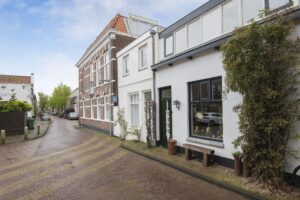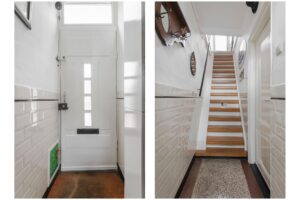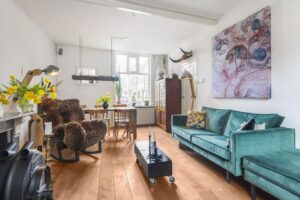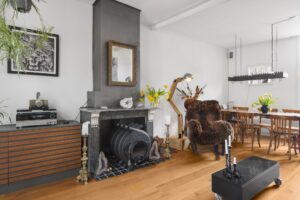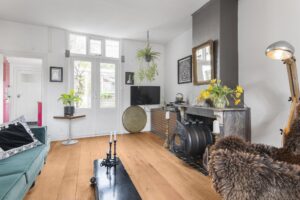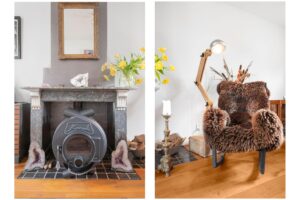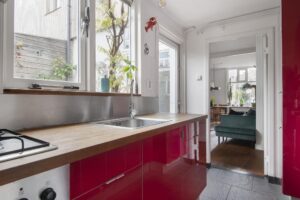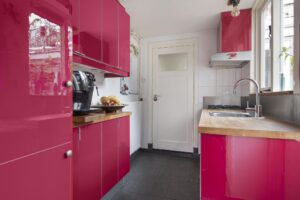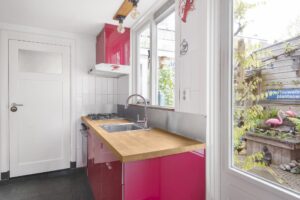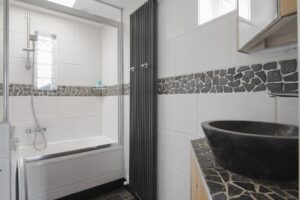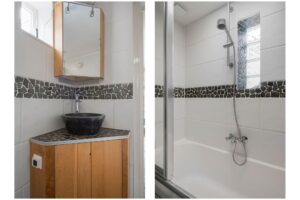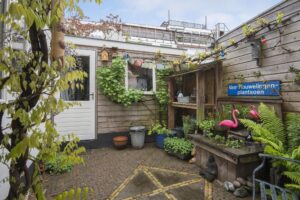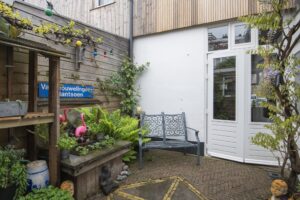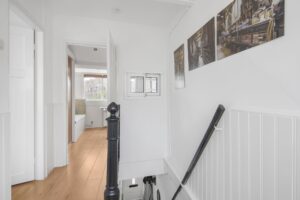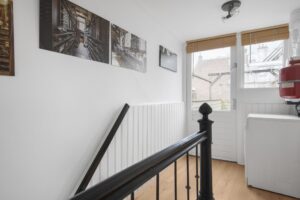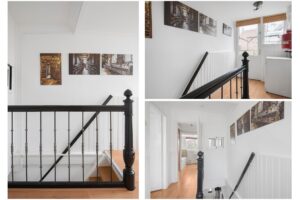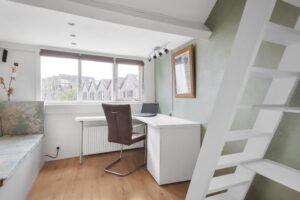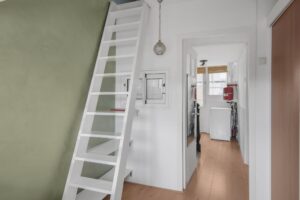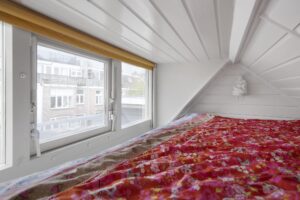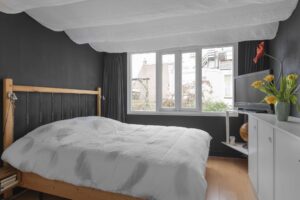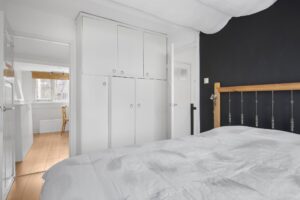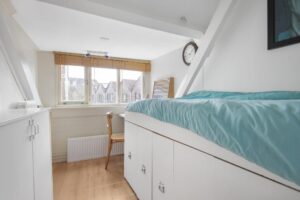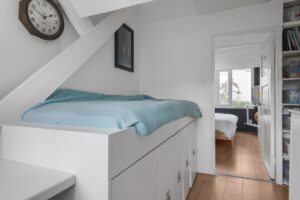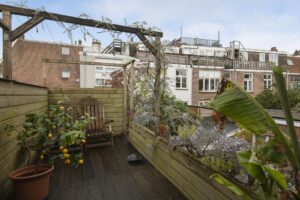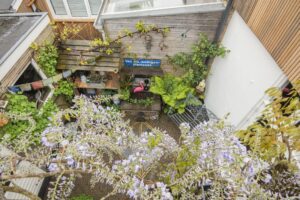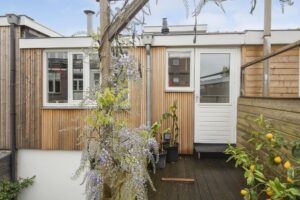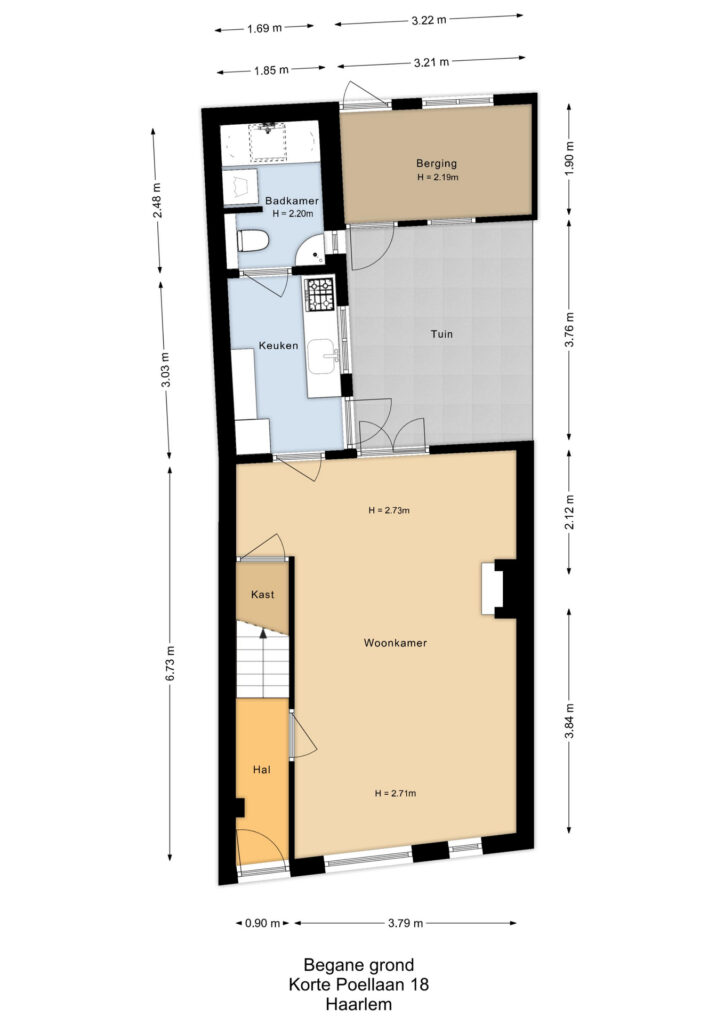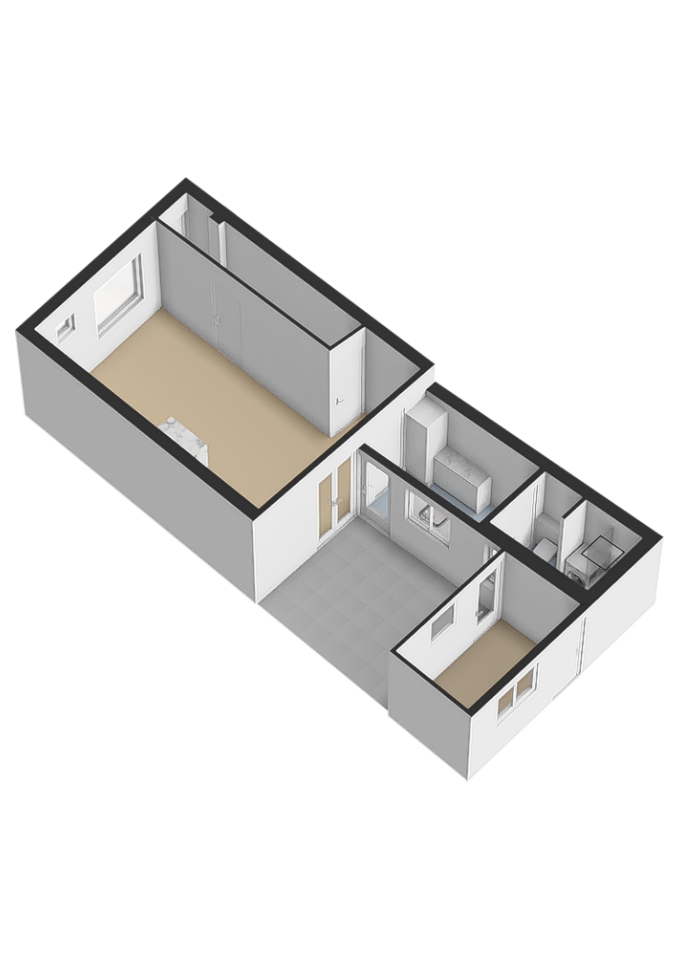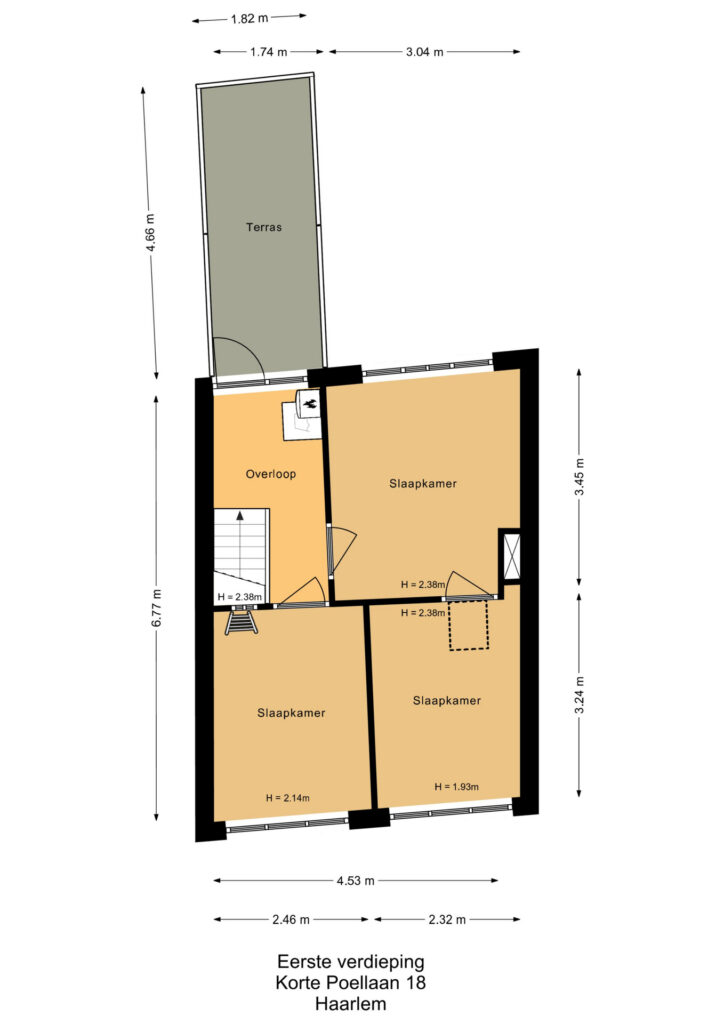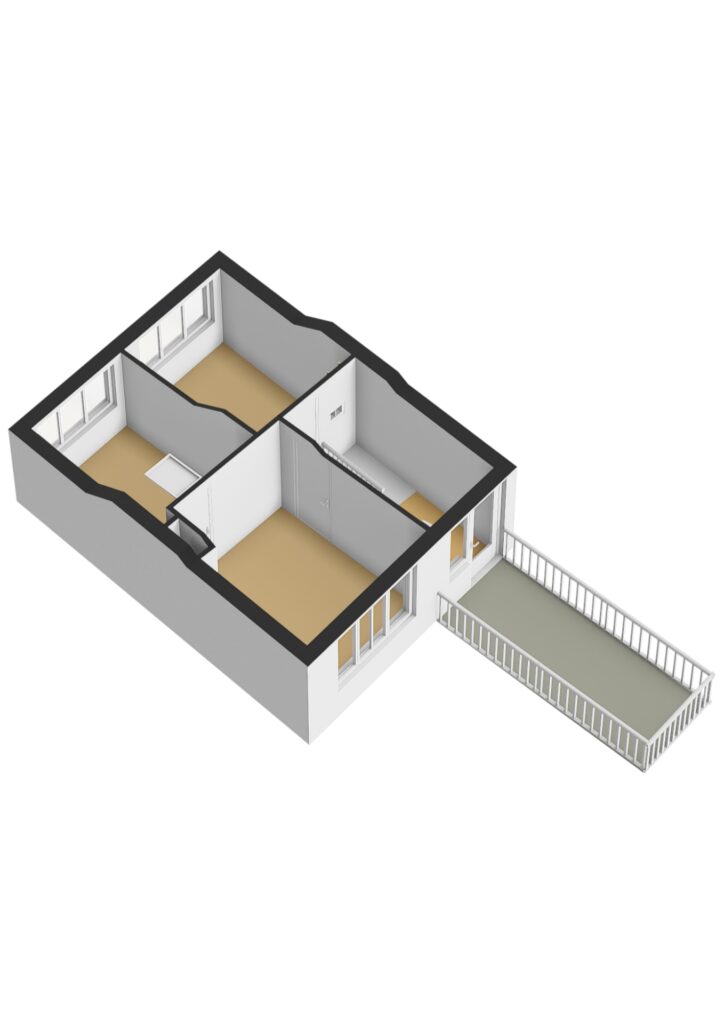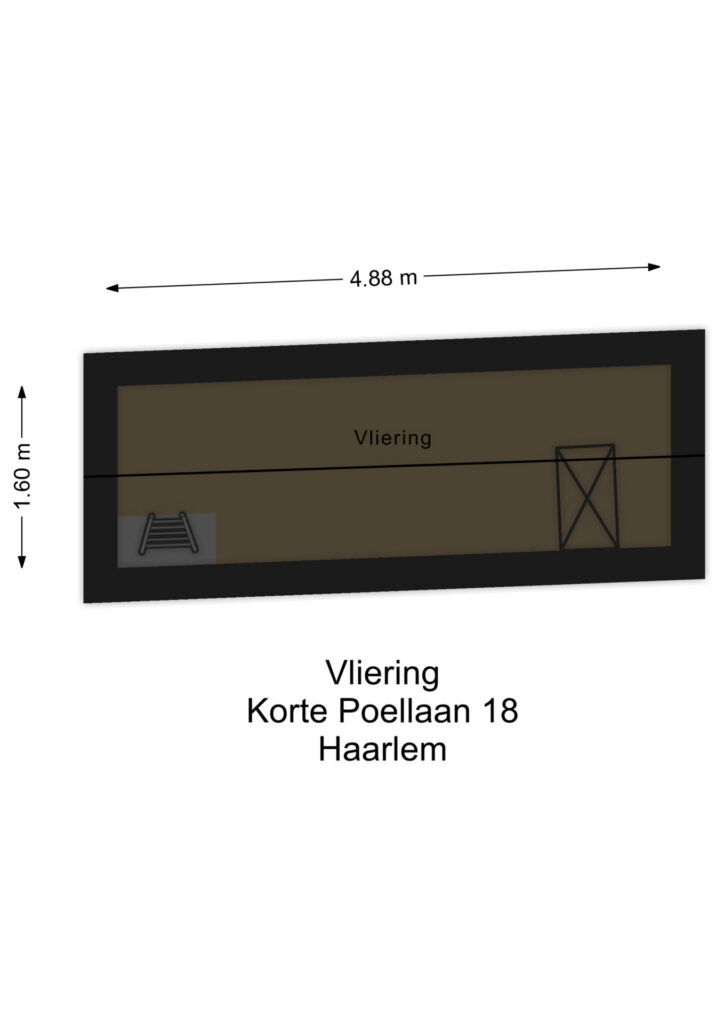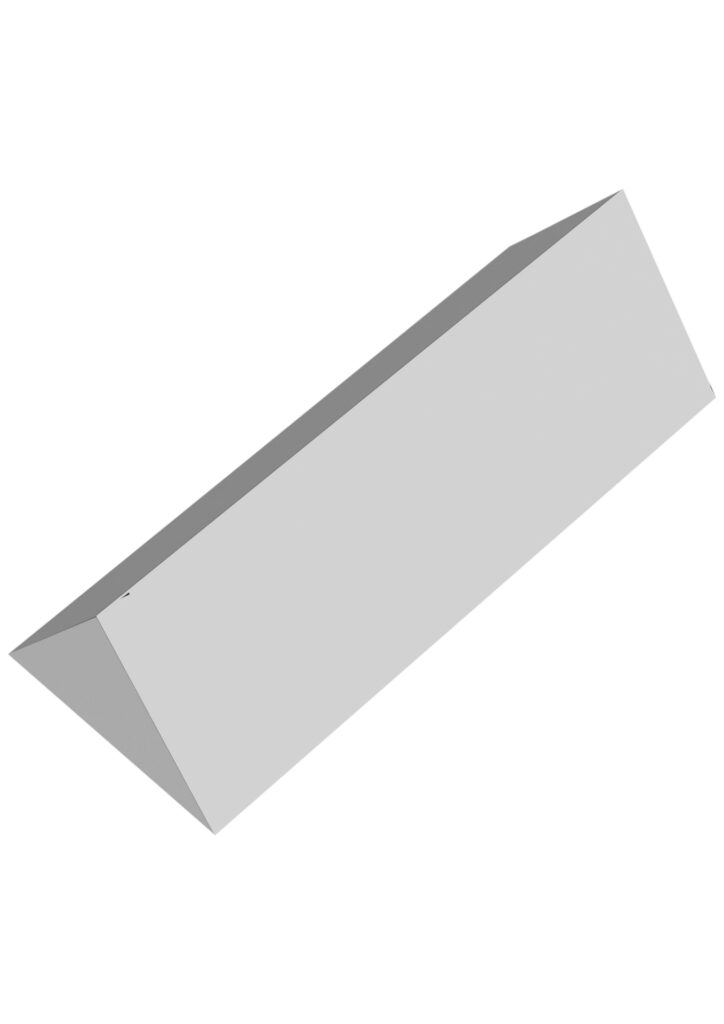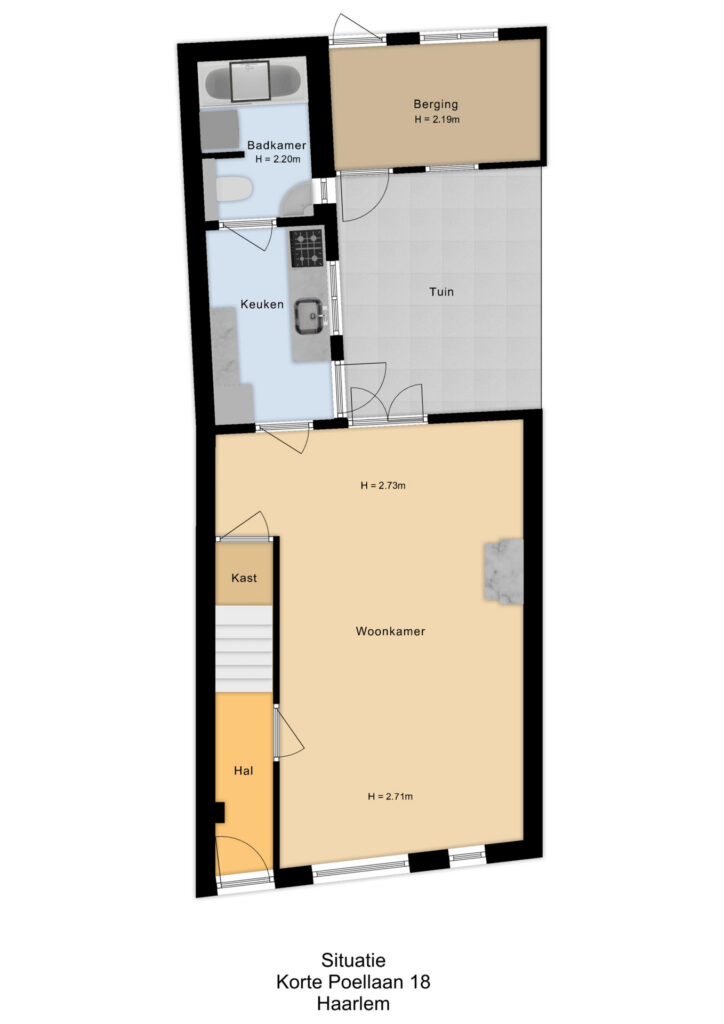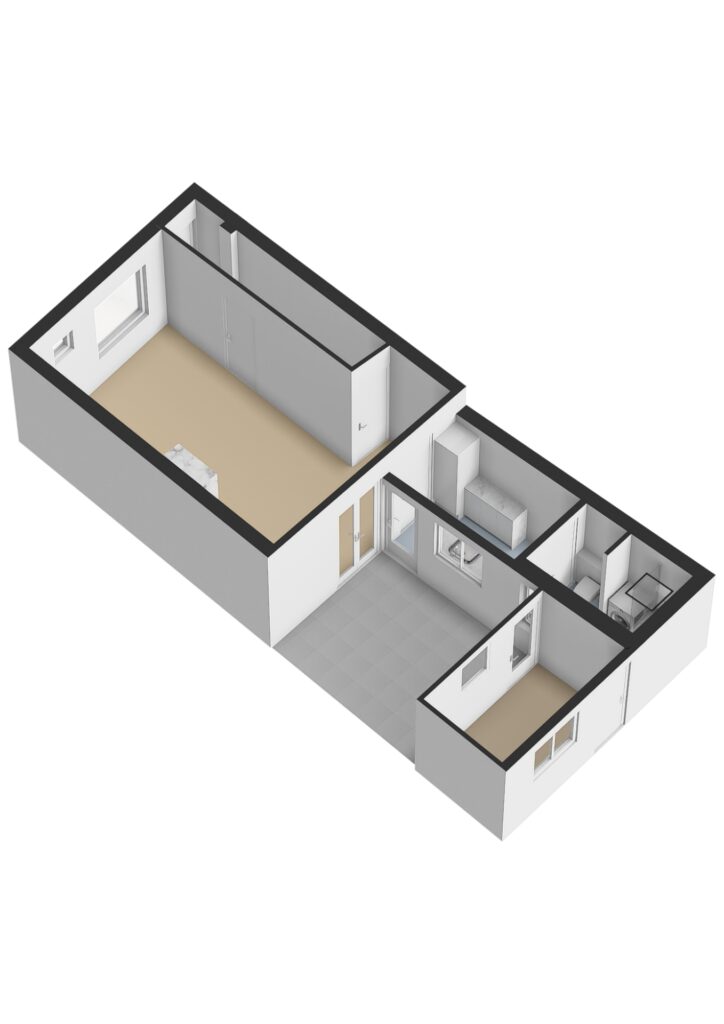Beschrijving
See the English translation below.
Nieuw in de verkoop deze sfeervolle stadswoning, gelegen aan de rand van het centrum van Haarlem en op loopafstand van de Haarlemmerhout. Deze woning is voorzien van bijzondere elementen zoals de buitenvensterbank die afkomstig is uit de oude Mariastichting, een eiken bankje van een boom uit de Haarlemmerhout en een marmeren schouw afkomstig uit een herenhuis waar nu de filmschuur is. Kortom, een woning waar met liefde gewoond is en die nu beschikbaar is voor een "nieuw leven".
De lokatie is fantastisch aan de rand van het Rozenprieel, heerlijk rustig aan een straat met alleen bestemmingsverkeer en parkeerruimte in de directe nabijheid. In de gunstig gelegen wijk vind je een supermarkt, basisschool, kinderdagverblijf en diverse speelpleintjes. Je bent binnen no-time op de snelweg richting Amsterdam of Den Haag en het station van Haarlem bereik je in circa 5 minuten per fiets. Het centrum, met alle winkel- en uitgaansvoorzieningen ligt om de hoek net als het monumentale stadsbos de Haarlemmerhout.
De woning met een vrij zicht aan de voorzijde, is altijd goed onderhouden en er is veel praktische bergruimte in de woning gecreëerd. De stadstuin en het dakterras zijn op het zuiden gelegen.
Indeling: begane grond, entree, ruime hal met daarin de meterkast en de trap naar de 1e verdieping. Woonkamer met een mooie houten vloer, met extra bergruimte, en openslaande deuren naar de stadstuin. Compacte keuken met enige inbouwapparatuur. Achter de keuken bevindt zich de badkamer voorzien van toilet, bad/douche combinatie, wastafel en de opstelplaats voor de wasmachine.
1e verdieping: ruime overloop en drie slaapkamers. Via de overloop is het dakterras, op het zuiden gelegen, te bereiken. Twee slaapkamers aan de voorzijde, waarvan er een beschikt over een vide, en een ruime slaapkamer aan de achterzijde. Op deze etage bevindt zich tevens een heerlijk dakterras.
Buitenruimte: stadstuin, op het zuiden gelegen met berging en achterom.
Bijzonderheden:
* Bouwjaar: rond 1870.
* Fundering: vermoedelijk op staal.
* Veel bergruimte.
* Drie slaapkamers.
* Dakterras bij gedogen en stadstuin op het zuiden.
* Berging en achterom.
Oplevering: in overleg indicatie najaar 2024.
New for sale is this attractive town house, located on the edge of the center of Haarlem and within walking distance of the Haarlemmerhout. This house is equipped with special elements such as the outdoor window sill that comes from the old " Maria Stichting", an oak bench from a tree from the Haarlemmerhout and a marble fireplace from a mansion where the "Filmschuur" is now located. In short, a home that has been lived in with love and that is now available for a "new life".
The location is fantastic on the edge of the Rozenprieel, wonderfully quiet on a street with only local traffic and parking space in the immediate vicinity. In the conveniently located neighborhood you will find a supermarket, primary school, daycare center and various playgrounds. You will be on the highway to Amsterdam or The Hague in no time and you can reach Haarlem station in about 5 minutes by bike. The center, with all shopping and entertainment facilities, is just around the corner, as is the monumental Haarlemmerhout city forest.
The house, with an nice view at the frontside, has always been well maintained and a lot of practical storage space has been created in the house. The city garden and roof terrace are south-facing.
Layout: ground floor, entrance, spacious hall with the meter cupboard and the stairs to the 1st floor. Living room with a beautiful wooden floor, with extra storage space, and patio doors to the city garden. Compact kitchen with some built-in appliances. Behind the kitchen is the bathroom with toilet, bath/shower combination, sink and space for the washing machine.
1st floor: spacious landing and three bedrooms. The south-facing roof terrace can be reached via the landing. Two bedrooms at the front, one of which has a loft, and a spacious bedroom at the rear. On this level there is also a nice roof terrace.
Outside space: city garden, south facing with storage room and rear entrance.
Details:
* Year of construction: around 1870.
* Foundation: on steel.
* Lots of storage space.
* Three bedrooms.
* Roof terrace and city garden on the south.
* Storage room and back entrance.
Delivery: in consultation, indication autumn 2024.


